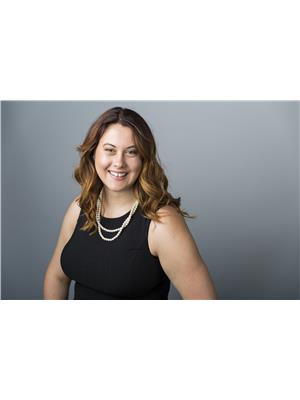1490 Norfolk County 19 Road W, Vanessa
- Bedrooms: 3
- Bathrooms: 1
- Living area: 1045 square feet
- Type: Residential
- Added: 3 days ago
- Updated: 1 days ago
- Last Checked: 10 hours ago
Nestled on just under half an acre, this charming bungalow offers the perfect blend of tranquility and convenience. Located far enough from the hustle and bustle of the city to enjoy peace and quiet, yet close enough for easy access to urban amenities, this home is ideal for those seeking a balance between rural serenity and city life. The main floor features two cozy bedrooms, with an additional bedroom in the partially finished basement, offering plenty of space for family, guests, or a home office. The heart of the home is the updated kitchen, designed for both style and functionality. The adjoining dining room opens up to the outdoor deck through a convenient walk-out, making it easy to transition from indoor meals to al fresco dining while enjoying the peaceful surroundings. The freshly renovated deck and new awning provide the perfect spot for outdoor relaxation, overlooking a beautifully maintained yard with an irrigation system for easy upkeep. The upgraded bathroom (2012) is another highlight of this home, showcasing a tasteful renovation with modern fixtures and finishes, providing a spa-like retreat for unwinding at the end of the day. With a host of additional updates—including doors and windows (2016/2019/2024), roof shingles (2014), and mechanical upgrades like a Culligan Filtration System, Water Softener, and R.O. System (2021)—this home is move-in ready and promises years of comfort and enjoyment. Don’t miss the opportunity to make this peaceful yet convenient retreat your new home! (id:1945)
powered by

Property Details
- Cooling: Central air conditioning
- Heating: Forced air, Natural gas
- Stories: 1
- Year Built: 1960
- Structure Type: House
- Exterior Features: Brick, Vinyl siding
- Foundation Details: Poured Concrete
- Architectural Style: Bungalow
Interior Features
- Basement: Partially finished, Full
- Living Area: 1045
- Bedrooms Total: 3
- Above Grade Finished Area: 1045
- Above Grade Finished Area Units: square feet
- Above Grade Finished Area Source: Other
Exterior & Lot Features
- Lot Features: Country residential
- Water Source: Drilled Well
- Parking Total: 3
- Parking Features: Attached Garage
Location & Community
- Directions: Between Brantford Rd & Windham East Quarter Line
- Common Interest: Freehold
- Street Dir Suffix: West
- Subdivision Name: Vanessa
Utilities & Systems
- Sewer: Septic System
Tax & Legal Information
- Tax Annual Amount: 3892.75
- Zoning Description: RH
Room Dimensions
This listing content provided by REALTOR.ca has
been licensed by REALTOR®
members of The Canadian Real Estate Association
members of The Canadian Real Estate Association
















