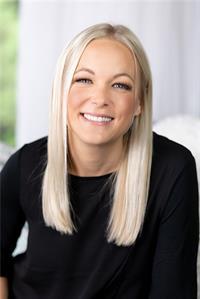367 Angling Road, Waterford
- Bedrooms: 3
- Bathrooms: 1
- Living area: 1035 square feet
- Type: Residential
- Added: 75 days ago
- Updated: 13 days ago
- Last Checked: 13 hours ago
Located just outside of Boston, this quiet country home is situated on 1.24 acres. Inside features an L-shaped living and dining room area, 3 bedrooms and an updated kitchen. Downstairs is finished with a 200 amp panel and a walk-up to the backyard. Outside features a mature treed lot with a 30X30 detached garage and a 4 stall horse barn with hydro and water and a large loft above. Enjoy the perks of country living with being only a short drive to Waterford or Brantford. (id:1945)
powered by

Property DetailsKey information about 367 Angling Road
- Cooling: Central air conditioning
- Heating: Forced air, Oil
- Stories: 1
- Year Built: 1950
- Structure Type: House
- Exterior Features: Aluminum siding
- Architectural Style: Bungalow
Interior FeaturesDiscover the interior design and amenities
- Basement: Partially finished, Full
- Appliances: Washer, Refrigerator, Stove, Dryer
- Living Area: 1035
- Bedrooms Total: 3
- Above Grade Finished Area: 1035
- Above Grade Finished Area Units: square feet
- Above Grade Finished Area Source: Listing Brokerage
Exterior & Lot FeaturesLearn about the exterior and lot specifics of 367 Angling Road
- Lot Features: Country residential
- Water Source: Drilled Well
- Lot Size Units: acres
- Parking Total: 12
- Parking Features: Detached Garage
- Lot Size Dimensions: 1.24
Location & CommunityUnderstand the neighborhood and community
- Directions: Old Highway 24 to Concession 6 Townsend to Angling Road
- Common Interest: Freehold
- Subdivision Name: Rural Townsend
Utilities & SystemsReview utilities and system installations
- Sewer: Septic System
Tax & Legal InformationGet tax and legal details applicable to 367 Angling Road
- Tax Annual Amount: 2865.85
- Zoning Description: A
Additional FeaturesExplore extra features and benefits
- Number Of Units Total: 2
Room Dimensions

This listing content provided by REALTOR.ca
has
been licensed by REALTOR®
members of The Canadian Real Estate Association
members of The Canadian Real Estate Association
Nearby Listings Stat
Active listings
1
Min Price
$699,900
Max Price
$699,900
Avg Price
$699,900
Days on Market
74 days
Sold listings
0
Min Sold Price
$0
Max Sold Price
$0
Avg Sold Price
$0
Days until Sold
days
Nearby Places
Additional Information about 367 Angling Road






































