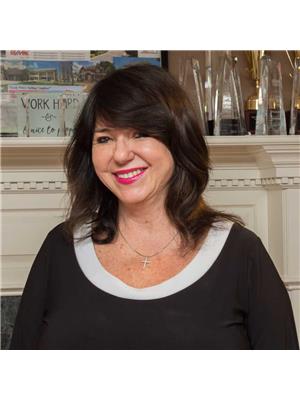95 Beswick Drive, Newmarket Central Newmarket
- Bedrooms: 4
- Bathrooms: 3
- Type: Residential
Source: Public Records
Note: This property is not currently for sale or for rent on Ovlix.
We have found 6 Houses that closely match the specifications of the property located at 95 Beswick Drive with distances ranging from 2 to 10 kilometers away. The prices for these similar properties vary between 999,999 and 1,598,900.
Nearby Listings Stat
Active listings
0
Min Price
$0
Max Price
$0
Avg Price
$0
Days on Market
days
Sold listings
1
Min Sold Price
$1,174,900
Max Sold Price
$1,174,900
Avg Sold Price
$1,174,900
Days until Sold
61 days
Property Details
- Cooling: Central air conditioning
- Heating: Forced air, Natural gas
- Stories: 1
- Structure Type: House
- Exterior Features: Brick, Aluminum siding
- Foundation Details: Unknown
- Architectural Style: Raised bungalow
Interior Features
- Basement: Finished, N/A
- Flooring: Hardwood, Laminate
- Appliances: Washer, Refrigerator, Dishwasher, Dryer, Microwave, Two stoves
- Bedrooms Total: 4
- Fireplaces Total: 1
- Bathrooms Partial: 1
Exterior & Lot Features
- Water Source: Municipal water
- Parking Total: 6
- Parking Features: Attached Garage
- Lot Size Dimensions: 60 x 150 FT
Location & Community
- Directions: Sandford & Eagle
- Common Interest: Freehold
Utilities & Systems
- Sewer: Sanitary sewer
- Utilities: Sewer
Tax & Legal Information
- Tax Year: 2023
- Tax Annual Amount: 5055.94
Welcome to this stunning(60 by 150) ft lot, a newly renovated bungalow raised in the heart of Central Newmarket! This exquisite home features 3+1 bedrooms and 3 bathrooms, perfect for families or anyone seeking ample living space, The open-concept design seamlessly blends the kitchen, living & dining areas, creating an inviting and modern atmosphere, The main floor kitchen is a chef's dream, showcasing Samsung appliances, a double undermount sink,(24*47)quartz floor, porcelain counter backsplash, and pot lights, sound system, hardwood floors throughout the main floor, iron picket stairs, windows & doors have been replaced. Outside, you'll find stylish soffit lighting with a huge backyard, the property also features a long driveway of parking up to 4 cars. conveniently located within walking distance to parks, major Amenities, Yonge Street, Mal, Hospital, Transit, the GO Train, and Highways 400/404. great investment opportunity! A Must See!









