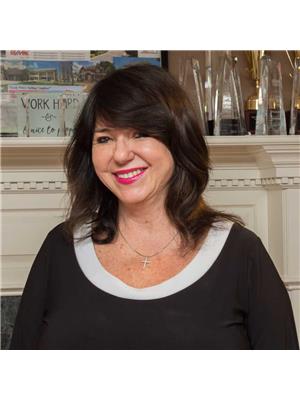126 Barrow Avenue, Bradford West Gwillimbury
- Bedrooms: 4
- Bathrooms: 5
- Type: Residential
- Added: 2 days ago
- Updated: 1 days ago
- Last Checked: 21 hours ago
This Immaculate Move In Condition Priced To Sell Home In Approximately 2598 Sqft Plus 1180 Sqft Finished Bsmt With A Full Kitchen, Full Bath, And Possible Bedroom For A Nanny, Or Extra Income. This Home Will Capture You The Moment You Enter With Upgrades Galore. All Natural Quartz In All Bathrooms And Countertops. Floor To Ceiling Feature Wall, Two-Story Entrance, 9 Foot Ceilings On Main, No Maintenance Interlock Backyard. Extra Parking Space. Across From The Park, Within Minutes To Mall, Schools, And All Amenities. You Will Want To Buy It The Moment You Enter Shows 10+++
powered by

Show
More Details and Features
Property DetailsKey information about 126 Barrow Avenue
- Cooling: Central air conditioning
- Heating: Forced air, Natural gas
- Stories: 2
- Structure Type: House
- Exterior Features: Brick
- Foundation Details: Concrete
- Total Square Footage: 2598
- Finished Basement Square Footage: 1180
- Bedrooms: Possible bedroom for a nanny or extra income
- Bathrooms: Full bath in basement
Interior FeaturesDiscover the interior design and amenities
- Basement: Finished, N/A
- Flooring: Hardwood, Carpeted, Ceramic, Vinyl
- Appliances: Washer, Refrigerator, Dishwasher, Stove, Dryer, Microwave, Window Coverings
- Bedrooms Total: 4
- Bathrooms Partial: 1
- Quartz Countertops: All natural quartz in all bathrooms and countertops
- Floor To Ceiling Feature Wall: Yes
- Entrance: Two-story entrance
- Ceiling Height: 9 foot ceilings on main
- Kitchen Features: Huge Center Island, Full kitchen in basement
- Electric Fireplace: Yes
- Built In Shelving: Yes
- Lighting: Pot lights
- Open Concept: Yes
- Freshly Painted: Throughout
Exterior & Lot FeaturesLearn about the exterior and lot specifics of 126 Barrow Avenue
- Water Source: Municipal water
- Parking Total: 7
- Parking Features: Attached Garage
- Lot Size Dimensions: 38.1 x 106.6 FT
- Backyard: No maintenance interlock backyard
- Parking Spaces: Extra parking space
- Patio: Interlocked patio
- Fencing: Fully fenced yard
- Entry: Double door entry
Location & CommunityUnderstand the neighborhood and community
- Directions: 6th Line & Barrow Ave
- Common Interest: Freehold
- Proximity To Park: Across from park
- Proximity To Mall: Within minutes to mall
- Proximity To Schools: Within minutes to schools
- Proximity To Amenities: All amenities nearby
Utilities & SystemsReview utilities and system installations
- Sewer: Sanitary sewer
Tax & Legal InformationGet tax and legal details applicable to 126 Barrow Avenue
- Tax Annual Amount: 6497.06
Additional FeaturesExplore extra features and benefits
- Show Rating: 10++
Room Dimensions

This listing content provided by REALTOR.ca
has
been licensed by REALTOR®
members of The Canadian Real Estate Association
members of The Canadian Real Estate Association
Nearby Listings Stat
Active listings
3
Min Price
$1,477,000
Max Price
$2,881,000
Avg Price
$1,952,600
Days on Market
23 days
Sold listings
3
Min Sold Price
$1,149,000
Max Sold Price
$1,468,000
Avg Sold Price
$1,302,333
Days until Sold
68 days
Additional Information about 126 Barrow Avenue
















































