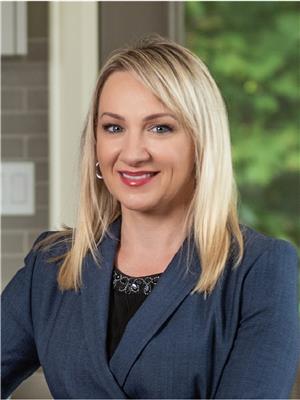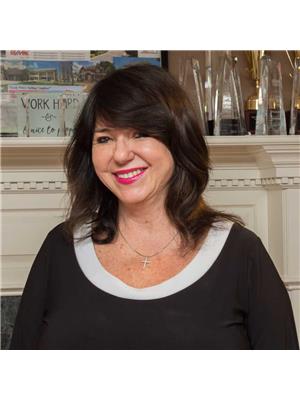55 Townsend Avenue, Bradford West Gwillimbury
- Bedrooms: 3
- Bathrooms: 2
- Type: Residential
- Added: 25 days ago
- Updated: 7 days ago
- Last Checked: 20 hours ago
Updated Bungalow Nestles In Quiet Cul De Sac On Large Pie Shaped 45.56 x 130.06 Ft Lot Backing On To Canal. Renovated Basement With In-Law Potential Has Separate Entrance, Kitchen, 3 Piece Bathroom & Den. Open Concept Main Floor Layout With Recent Updated Kitchen Featuring Centre Island, Stainless Steel Appliances With Gas Stove & Pot Lights. Dining & Living Area With Large Windows Over looking The Front Yard Allowing Natural Light To Flow Throughout. 3 Spacious Bedrooms Overlooking Backyard & 4 Piece Bathroom, Close Space For Storage. Guest Bedroom Has Separate Entrance To Backyard Deck. Private Backyard An Entertainers Dream With Tons Of Green Space For Kids To Play, Fire Pit, Spacious Deck & Overlooking The Canal, Perfect For Summer BBQ's & Get Togethers. Unbeatable Location Close To Taylor Park, Community Centres, Bradford's Top Schools, Grocery Shopping, GO Station & Highway 400.
powered by

Property DetailsKey information about 55 Townsend Avenue
Interior FeaturesDiscover the interior design and amenities
Exterior & Lot FeaturesLearn about the exterior and lot specifics of 55 Townsend Avenue
Location & CommunityUnderstand the neighborhood and community
Utilities & SystemsReview utilities and system installations
Tax & Legal InformationGet tax and legal details applicable to 55 Townsend Avenue
Room Dimensions

This listing content provided by REALTOR.ca
has
been licensed by REALTOR®
members of The Canadian Real Estate Association
members of The Canadian Real Estate Association
Nearby Listings Stat
Active listings
6
Min Price
$2,000
Max Price
$1,599,900
Avg Price
$1,002,611
Days on Market
328 days
Sold listings
4
Min Sold Price
$769,000
Max Sold Price
$839,900
Avg Sold Price
$801,475
Days until Sold
23 days
Nearby Places
Additional Information about 55 Townsend Avenue















