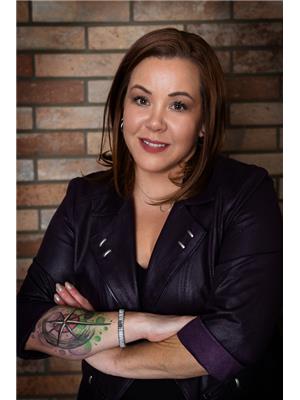433 2305 35 A Av Nw, Edmonton
- Bedrooms: 2
- Bathrooms: 2
- Living area: 78.26 square meters
- Type: Apartment
- Added: 6 days ago
- Updated: 5 days ago
- Last Checked: 11 hours ago
NEWLY RENOVATED-This TOP FLOOR corner unit has everything youve been looking for in your next home plus HEAT & WATER are INCLUDED in the condo fees! 2 large bedrooms, 2 full bathrooms, in-suite laundry, huge pantry, private balcony, TWO parking stalls and a storage unit! The layout of this home is a must see. As you enter notice the coat closet, broom closet and oversized pantry to hold all your kitchen gadgets! Both bedrooms are tucked away perfectly for privacy. The owners suite has an oversized walk-through closet leading to a 4pc ensuite bath with tons of counter space. The kitchen has plenty of NEW bright white cabinets, stainless steel appliances & an island too! There is a designated dining space & the large windows in the living room let in tons of natural light! NEW paint, NEW baseboards, NEW vinyl plank floors throughout, NEW window coverings and so much more! Did I mention ? Steps away from all amenities including shopping & restaurants, parks, schools & transit. This home is a MUST SEE!! (id:1945)
powered by

Show
More Details and Features
Property DetailsKey information about 433 2305 35 A Av Nw
- Heating: Baseboard heaters
- Year Built: 2004
- Structure Type: Apartment
- Type: Condo
- Unit Type: Top Floor Corner Unit
- Bedrooms: 2
- Bathrooms: 2
- Parking Stalls: 2
- Storage Unit: true
Interior FeaturesDiscover the interior design and amenities
- Basement: None
- Appliances: Washer, Refrigerator, Dishwasher, Stove, Dryer, Microwave, Hood Fan, Window Coverings
- Living Area: 78.26
- Bedrooms Total: 2
- In Suite Laundry: true
- Pantry: Huge pantry
- Closets: Coat Closet: true, Broom Closet: true, Owners Suite Walk-Through Closet: Oversized
- Ensuite Bath: Type: 4pc, Counter Space: Tons
- Kitchen: Cabinets: NEW bright white cabinets, Appliances: Stainless steel, Island: true
- Dining Space: Designated
- Living Room: Windows: Large, Natural Light: Tons
- Flooring: NEW vinyl plank floors throughout
- Paint: NEW
- Baseboards: NEW
- Window Coverings: NEW
Exterior & Lot FeaturesLearn about the exterior and lot specifics of 433 2305 35 A Av Nw
- Lot Features: See remarks, Flat site, No Animal Home, No Smoking Home, Level
- Lot Size Units: square meters
- Parking Features: Stall
- Building Features: Vinyl Windows
- Lot Size Dimensions: 90.49
- Balcony: Private
Location & CommunityUnderstand the neighborhood and community
- Common Interest: Condo/Strata
- Proximity: Steps away from all amenities
- Amenities: Shopping, Restaurants, Parks, Schools, Transit
Property Management & AssociationFind out management and association details
- Association Fee: 526.56
- Association Fee Includes: Common Area Maintenance, Exterior Maintenance, Landscaping, Property Management, Caretaker, Heat, Electricity, Water, Insurance, Other, See Remarks
- Condo Fees: Heat Included: true, Water Included: true
Tax & Legal InformationGet tax and legal details applicable to 433 2305 35 A Av Nw
- Parcel Number: 10029645
Additional FeaturesExplore extra features and benefits
- Security Features: Smoke Detectors
- Must See: true
Room Dimensions

This listing content provided by REALTOR.ca
has
been licensed by REALTOR®
members of The Canadian Real Estate Association
members of The Canadian Real Estate Association
Nearby Listings Stat
Active listings
28
Min Price
$140,000
Max Price
$462,000
Avg Price
$291,025
Days on Market
44 days
Sold listings
24
Min Sold Price
$179,900
Max Sold Price
$479,900
Avg Sold Price
$325,324
Days until Sold
40 days

























































