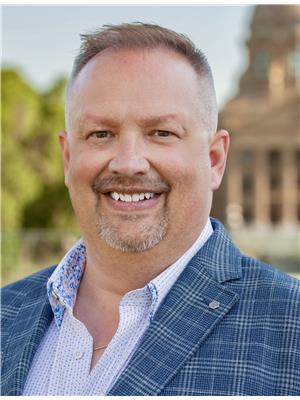9 Kingsbridge Cl, St Albert
- Bedrooms: 4
- Bathrooms: 3
- Living area: 157.49 square meters
- Type: Residential
- Added: 34 days ago
- Updated: 2 days ago
- Last Checked: 7 hours ago
Immaculate WALKOUT BUNGALOW in the prestigious neighborhood of Kingswood! This exceptional 1695 sq.ft home w/large pie yard BACKING GREEN BELT is exactly what you've been waiting for! The social living room w/feature gas fireplace is open to the granite kitchen w/high end appliances, large island, loads of cabinet space & dinette w/access to the huge deck where you will take in the breathtaking views of the beautiful yard! The primary retreat is extraordinarily lavish w/custom walk-in closet & a beautifully renovated 5 pce ensuite w/loads of natural sunlight from the large windows! A specious Den, 2pc bathroom, convenient main floor laundry & formal dining area tie the main floor together! The lower level will leave you speechless, featuring in-floor heating throughout, a massive rec area w/gas fireplace, 5 pc bathroom & 3 additional spacious bedrooms! With an OVERSIZED, HEATED double attached garage, convenient location to red willow park & more, this property won't last! Come take a look for yourself! (id:1945)
powered by

Property Details
- Cooling: Central air conditioning
- Heating: Forced air, In Floor Heating
- Stories: 1
- Year Built: 1997
- Structure Type: House
- Architectural Style: Bungalow
Interior Features
- Basement: Finished, Full, Walk out
- Appliances: Refrigerator, Central Vacuum, Gas stove(s), Dishwasher, Microwave, Garburator, Oven - Built-In, Storage Shed, Garage door opener, Garage door opener remote(s)
- Living Area: 157.49
- Bedrooms Total: 4
- Bathrooms Partial: 1
Exterior & Lot Features
- Lot Features: See remarks
- Parking Features: Attached Garage, Oversize, Heated Garage
Location & Community
- Common Interest: Freehold
Tax & Legal Information
- Parcel Number: ZZ999999999
Room Dimensions

This listing content provided by REALTOR.ca has
been licensed by REALTOR®
members of The Canadian Real Estate Association
members of The Canadian Real Estate Association














