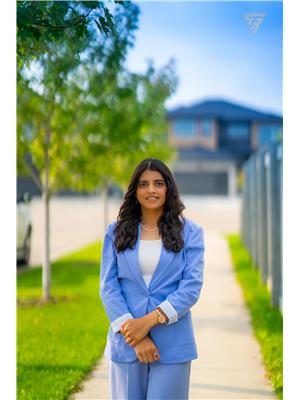6803 169 Av Nw, Edmonton
- Bedrooms: 4
- Bathrooms: 3
- Living area: 199.8 square meters
- Type: Residential
- Added: 32 days ago
- Updated: 8 hours ago
- Last Checked: 36 minutes ago
Welcome to this Gorgeous MOVE IN READY house with lux finishings in sought after neighborhood SCHONSEE. This 2150 Sq. ft house with no residential at back+ and also it comes with FRONT & BACK LANDSCAPING, WINDOW COVERINGS, High end APPLIANCES, PARTIAL FENCE and FINISHED DECK with STEPS. This homes offers lots of upgrades like Open to Above ceiling in living room with Electric Fireplace and stone feature wall , Maple railing, WATERFALL quartz COUNTERTOP on both sides, gas stove, MDF shelves and Vinyl floor through out the house, Beautiful Chandeliers in whole house and lots of windows which allows natural sunlight.. Along with 1 bedroom and half bathroom on main floor, Upstairs it comes with 3 Bedrooms, Bonus room and 2 full bathrooms including Ensuite and Laundry up top for convenience. This house already has the SEPARATE ENTRANCE TO BASMENT for future basement development. (id:1945)
powered by

Property DetailsKey information about 6803 169 Av Nw
Interior FeaturesDiscover the interior design and amenities
Exterior & Lot FeaturesLearn about the exterior and lot specifics of 6803 169 Av Nw
Location & CommunityUnderstand the neighborhood and community
Tax & Legal InformationGet tax and legal details applicable to 6803 169 Av Nw
Room Dimensions

This listing content provided by REALTOR.ca
has
been licensed by REALTOR®
members of The Canadian Real Estate Association
members of The Canadian Real Estate Association
Nearby Listings Stat
Active listings
105
Min Price
$200,000
Max Price
$2,250,000
Avg Price
$551,921
Days on Market
53 days
Sold listings
60
Min Sold Price
$189,900
Max Sold Price
$749,900
Avg Sold Price
$450,828
Days until Sold
43 days
Nearby Places
Additional Information about 6803 169 Av Nw
















