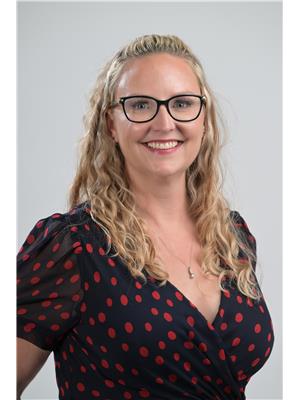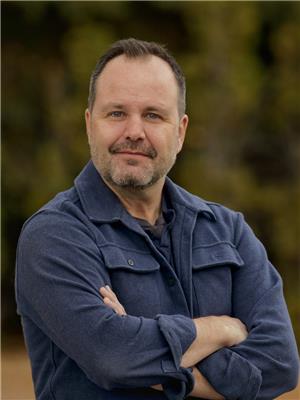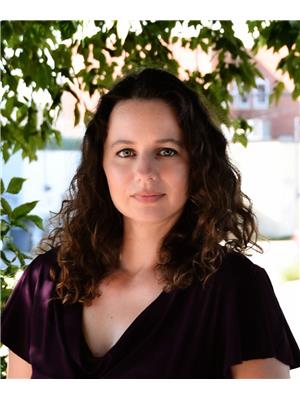225066 Highway 2, Rural Athabasca County
- Bedrooms: 2
- Bathrooms: 4
- Living area: 1943 square feet
- Type: Residential
- Added: 21 days ago
- Updated: 14 days ago
- Last Checked: 11 hours ago
Everything you have ever wanted in an acreage and possibly more! 40.17+/- acres of land just west of the Town of Athabasca limits. Situated in the County of Athabasca, this home was built in 1986 with every high end box checked off. Just under 2000 sq ft on the main level, it features things like a sunken living room, massive kitchen with all custom cabinets, 2 islands, built in jenn air stove top, built in oven, room for a large side by side fridge/stove combo and the ever so poplar sunshine ceiling. Dining area has a patio door to the deck, custom built in cabinetry and an built in office desk. Office space off the kitchen which could be utilized as a bedroom, 3 piece bathroom and the side door and also access to the double garage. The home has had one of the bedrooms converted to a luxury laundry room, large bedroom, 4 piece main bathroom with mirrors in the shower. The large master bedroom features its own built-in make-up table, closet space and 3-piece en-suite. The walk out basement has a second kitchen, den, and the largest entertaining space complete with bar and pool table. This floor is completed with a 4 piece bathroom, cold storage room and utility room. Upgraded shingles, new high efficiency furnace and hot water tank, and central air conditioning complete this home. The main and second driveway are both paved. Double detached 28'x24' garage in the back that can easily be brought back to life with a new overhead door and a good clean. There is a dugout to the west of the shop. The 3200 sq. ft. (40'x80') shop is any owners dream. Fully serviced with 2 large overhead doors, heat, water and sewer. The property is beside the Athabasca River, so you have the ability to venture down and enjoy the serenity of nature. (id:1945)
powered by

Property Details
- Cooling: Central air conditioning
- Heating: Forced air, Natural gas
- Stories: 1
- Year Built: 1986
- Structure Type: House
- Exterior Features: Brick
- Foundation Details: Poured Concrete
- Architectural Style: Bungalow
Interior Features
- Basement: Finished, Full, Walk-up
- Flooring: Carpeted, Linoleum
- Appliances: Washer, Refrigerator, Dishwasher, Stove, Range, Dryer, Microwave, Freezer, Oven - Built-In, Hood Fan
- Living Area: 1943
- Bedrooms Total: 2
- Fireplaces Total: 1
- Above Grade Finished Area: 1943
- Above Grade Finished Area Units: square feet
Exterior & Lot Features
- Lot Features: Environmental reserve
- Water Source: Cistern, Well
- Lot Size Units: acres
- Parking Total: 20
- Parking Features: Attached Garage, Detached Garage
- Lot Size Dimensions: 40.17
Location & Community
- Common Interest: Freehold
- Community Features: Golf Course Development, Lake Privileges, Fishing
Utilities & Systems
- Utilities: Water, Sewer, Natural Gas, Electricity
Tax & Legal Information
- Tax Year: 2024
- Parcel Number: 0012794731
- Tax Annual Amount: 2955.41
- Zoning Description: A
Additional Features
- Security Features: Smoke Detectors
Room Dimensions
This listing content provided by REALTOR.ca has
been licensed by REALTOR®
members of The Canadian Real Estate Association
members of The Canadian Real Estate Association
















