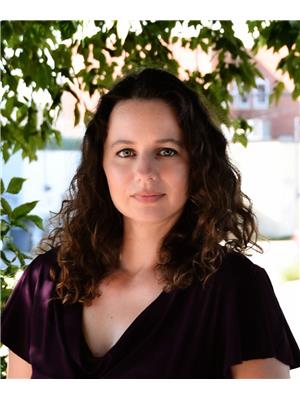46 224002 Township Road 654, Rural Athabasca County
- Bedrooms: 5
- Bathrooms: 4
- Living area: 1526 square feet
- Type: Residential
- Added: 162 days ago
- Updated: 77 days ago
- Last Checked: 15 hours ago
This stunning property is ready for a new owner! Beyond immaculate, the owners have put so much care into maintaining every inch of this property. The home is a raised bungalow with a fully finished basement and features 5 bedrooms and 3 1/2 bathrooms. The entry has a 2 piece bathroom with laundry and then leads into the open kitchen, dining and living room. The kitchen is well laid out with a huge window overlooking the front yard and an island that will give you that extra space when you are entertaining. Vaulted ceiling and a gas fireplace complete this spacious area. The master bedroom is large enough for a king bed and extra furniture. There is a 4 piece en-suite that has a separate shower, soaker tub and a walk in closet. Two additional bedrooms complete this part of the home. The basement features 9' ceilings and has a family room that would be perfect to watch the game or have a cozy family movie night. 2 bedrooms, 4 piece bathroom, utility and storage. The yard is gorgeous!! Perfectly landscaped, ample parking, large decks and a hot tub. Firepit area, storage sheds and RV parking with power. Located in the Century Estates sub-division just south of Athabasca. (id:1945)
powered by

Show
More Details and Features
Property DetailsKey information about 46 224002 Township Road 654
- Cooling: None
- Heating: Forced air, Natural gas
- Stories: 1
- Year Built: 2006
- Structure Type: House
- Exterior Features: Vinyl siding
- Foundation Details: See Remarks
- Architectural Style: Bungalow
Interior FeaturesDiscover the interior design and amenities
- Basement: Finished, Full
- Flooring: Laminate, Carpeted, Ceramic Tile, Linoleum, Vinyl
- Appliances: Washer, Refrigerator, Dishwasher, Stove, Dryer, Microwave Range Hood Combo, Window Coverings
- Living Area: 1526
- Bedrooms Total: 5
- Fireplaces Total: 1
- Bathrooms Partial: 1
- Above Grade Finished Area: 1526
- Above Grade Finished Area Units: square feet
Exterior & Lot FeaturesLearn about the exterior and lot specifics of 46 224002 Township Road 654
- Lot Features: Closet Organizers
- Water Source: Well
- Lot Size Units: acres
- Parking Total: 20
- Parking Features: Other, Gravel
- Lot Size Dimensions: 2.43
Location & CommunityUnderstand the neighborhood and community
- Common Interest: Freehold
- Subdivision Name: Century Estates_CATH
- Community Features: Golf Course Development, Fishing
Utilities & SystemsReview utilities and system installations
- Sewer: Septic tank, Septic Field
- Electric: 100 Amp Service
- Utilities: Water, Sewer, Natural Gas, Electricity, Telephone
Tax & Legal InformationGet tax and legal details applicable to 46 224002 Township Road 654
- Tax Lot: 12
- Tax Year: 2023
- Tax Block: 0
- Parcel Number: 0025403569
- Tax Annual Amount: 2764.16
- Zoning Description: CR1
Additional FeaturesExplore extra features and benefits
- Security Features: Smoke Detectors
Room Dimensions

This listing content provided by REALTOR.ca
has
been licensed by REALTOR®
members of The Canadian Real Estate Association
members of The Canadian Real Estate Association
Nearby Listings Stat
Active listings
1
Min Price
$519,000
Max Price
$519,000
Avg Price
$519,000
Days on Market
161 days
Sold listings
0
Min Sold Price
$0
Max Sold Price
$0
Avg Sold Price
$0
Days until Sold
days
Additional Information about 46 224002 Township Road 654














































