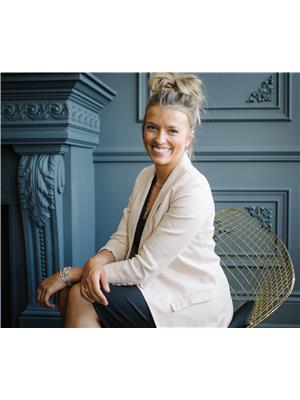163 Freedom Crescent, Hamilton
- Bedrooms: 3
- Bathrooms: 3
- Type: Townhouse
- Added: 41 days ago
- Updated: 8 days ago
- Last Checked: 8 hours ago
Virtual tour link attached ! S T U N N I N G 3 bedroom and 2.5 washroom & just two year-old **FREEHOLD**Townhouse in highly sought after area of Mount Hope. The main floor boasts a spacious layout featuring a living room and 9-foot ceilings that enhance the open feel of the space. Spacious kitchen with S/s appliances . A convenient 2-piece bath oftenly known as powder room completes the main floor. On the second floor, you'll find a luxurious primary bedroom with huge walking closet & offering a private retreat with a 3-piece ensuite. Two additional bedrooms provide versatile spaces for family for guests, or home office needs. The unfinished basement offers endless possibilities to customize the space according to your lifestyle and to give your own touch , whether you envision a home gym, theater, or additional living area.big Backyard for entertainment. Unspoiled basement allows for your own imagination! Excellent location close to Hamilton airport!, freshly painted and lot to explain must be seen !!
powered by

Property Details
- Cooling: Central air conditioning
- Heating: Forced air, Natural gas
- Stories: 2
- Structure Type: Row / Townhouse
- Exterior Features: Brick
- Foundation Details: Poured Concrete
Interior Features
- Basement: Unfinished, Full
- Bedrooms Total: 3
- Bathrooms Partial: 1
Exterior & Lot Features
- Water Source: Municipal water
- Parking Total: 2
- Parking Features: Attached Garage
- Lot Size Dimensions: 21.33 x 88.58 FT
Location & Community
- Directions: Freedom Crescent
- Common Interest: Freehold
Utilities & Systems
- Sewer: Sanitary sewer
Tax & Legal Information
- Tax Year: 2024
- Tax Annual Amount: 4678
- Zoning Description: RM2-194a
Room Dimensions

This listing content provided by REALTOR.ca has
been licensed by REALTOR®
members of The Canadian Real Estate Association
members of The Canadian Real Estate Association















