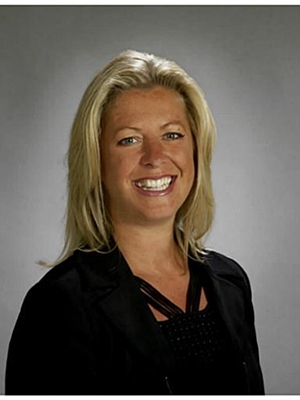1890 Rymal Road E Unit 126, Stoney Creek
- Bedrooms: 3
- Bathrooms: 3
- Living area: 1777 square feet
- Type: Townhouse
Source: Public Records
Note: This property is not currently for sale or for rent on Ovlix.
We have found 6 Townhomes that closely match the specifications of the property located at 1890 Rymal Road E Unit 126 with distances ranging from 2 to 10 kilometers away. The prices for these similar properties vary between 465,000 and 669,000.
Nearby Listings Stat
Active listings
14
Min Price
$698,999
Max Price
$1,489,900
Avg Price
$991,814
Days on Market
30 days
Sold listings
7
Min Sold Price
$699,000
Max Sold Price
$1,299,000
Avg Sold Price
$852,514
Days until Sold
24 days
Property Details
- Heating: Forced air, Natural gas
- Stories: 3
- Year Built: 2019
- Structure Type: Row / Townhouse
- Exterior Features: Brick, Stucco
- Foundation Details: Poured Concrete
- Architectural Style: 3 Level
Interior Features
- Basement: Unfinished, Full
- Living Area: 1777
- Bedrooms Total: 3
- Bathrooms Partial: 1
- Above Grade Finished Area: 1777
- Above Grade Finished Area Units: square feet
- Above Grade Finished Area Source: Other
Exterior & Lot Features
- Lot Features: Balcony, Paved driveway
- Water Source: Municipal water
- Parking Total: 2
- Parking Features: Attached Garage
Location & Community
- Directions: Upper Red Hill Valley Parkway - Rymal Road East
- Common Interest: Freehold
- Street Dir Suffix: East
- Subdivision Name: 503 - Trinity
- Community Features: Community Centre
Property Management & Association
- Association Fee: 78.56
Utilities & Systems
- Sewer: Municipal sewage system
Tax & Legal Information
- Tax Annual Amount: 4411.82
Beautifully nestled in a great neighbourhood in Stoney Creek, this townhome offers 3 stories of living space plus a basement, 3 spacious bedrooms and 2+1 bathrooms! Enjoy easy living with low-maintenance landscaping, inside access from the garage, lots of visitor parking and a charming community parkette. The exceptional design of this home features large windows, tall ceilings, upgraded flooring and a functional floor plan. The foyer is beautifully finished and leads into the first living area with a gorgeous linear fireplace and a sliding door walkout to your backyard retreat, perfect for quality time with loved ones. Filled with natural light, the second level hosts a gourmet kitchen with lots of cabinetry, stainless steel appliances, a chic subway tile backsplash, and a large centre island, as well as a walkout to a greatly sized balcony. The open-concept living room and dining area is the ultimate space for entertaining! Upstairs, you will find the relaxing primary suite with a walk-in closet and a lovely 3-piece ensuite, two additional bedrooms, a 4-piece bathroom, convenient bedroom-level laundry and a linen closet. The basement is a major bonus with ample storage space. Take advantage of this outstanding family-friendly location, rich with community, near all amenities, schools, great restaurants, scenic parks, trails and golf courses, with easy highway access. Your next home awaits! (id:1945)








