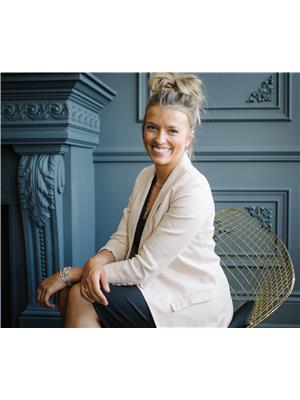177 Fall Fair Way, Binbrook
- Bedrooms: 3
- Bathrooms: 3
- Living area: 1863 square feet
- Type: Townhouse
- Added: 9 hours ago
- Updated: 8 hours ago
- Last Checked: 45 minutes ago
It's the season to fall in love with Fall Fair Way. A quintessential starter home or just the right space for a comfortable downsize. This modern townhome has all the fixings you'll love with no compromise. With 1,454 sq. ft. of living space plus an extra 409 sq. ft. in the finished basement, this home is designed to make life easy. 3 bedrooms, 3 bathrooms, high ceilings (and doors!) on the main floor, convenient 2nd-floor laundry and direct access from the garage to the backyard and inside (huge convenience). The primary is everything you would want your cozy retreat to be – room to unwind and enjoy a morning coffee, a spacious walk-in closet and a private ensuite. Oh, and natural light? It's everywhere. Nestled in a quiet complex on a private road, you'll love the sense of community here. 30 minutes to the Hamilton GO that connects the east to the west as far as Oshawa to Niagara-on-the-Lake and 1 hour to Toronto along the QEW. Plus, the nearby Binbrook Conservation Area, with its stunning Lake Niapenco reservoir and endless hiking trails, means adventure is always nearby. This one's for you! (id:1945)
powered by

Property Details
- Cooling: Central air conditioning
- Heating: Forced air
- Stories: 2
- Year Built: 2018
- Structure Type: Row / Townhouse
- Exterior Features: Stone, Vinyl siding, Brick Veneer
- Architectural Style: 2 Level
Interior Features
- Basement: Finished, Full
- Appliances: Washer, Dishwasher, Stove, Dryer, Hood Fan, Garage door opener, Microwave Built-in
- Living Area: 1863
- Bedrooms Total: 3
- Bathrooms Partial: 1
- Above Grade Finished Area: 1454
- Below Grade Finished Area: 409
- Above Grade Finished Area Units: square feet
- Below Grade Finished Area Units: square feet
- Above Grade Finished Area Source: Plans
- Below Grade Finished Area Source: Plans
Exterior & Lot Features
- Lot Features: Conservation/green belt
- Water Source: Municipal water
- Parking Total: 2
- Parking Features: Attached Garage
Location & Community
- Directions: Binbrook Rd & Fall Fair Way
- Common Interest: Freehold
- Subdivision Name: 532 - Binbrook Municipal
- Community Features: Quiet Area, Community Centre
Property Management & Association
- Association Fee: 165
Utilities & Systems
- Sewer: Municipal sewage system
Tax & Legal Information
- Tax Annual Amount: 3400
- Zoning Description: residential
Room Dimensions
This listing content provided by REALTOR.ca has
been licensed by REALTOR®
members of The Canadian Real Estate Association
members of The Canadian Real Estate Association















