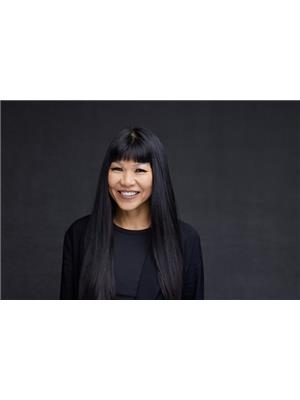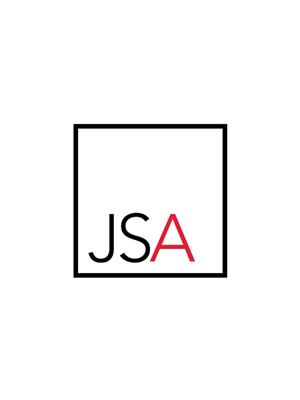9774 131 A Street, Surrey
- Bedrooms: 4
- Bathrooms: 2
- Living area: 2277 square feet
- Type: Residential
Source: Public Records
Note: This property is not currently for sale or for rent on Ovlix.
We have found 6 Houses that closely match the specifications of the property located at 9774 131 A Street with distances ranging from 2 to 10 kilometers away. The prices for these similar properties vary between 1,168,000 and 1,979,000.
Recently Sold Properties
Nearby Places
Name
Type
Address
Distance
Central City Shopping Centre
Store
10153 King George Blvd
1.1 km
L.A. Matheson Secondary
School
9484 122 St
2.0 km
Boston Pizza
Restaurant
15125 100 Ave
4.0 km
Johnston Heights Secondary
School
15350 99 Ave
4.4 km
Frank Hurt Secondary
School
13940
4.5 km
Boston Pizza
Restaurant
7488 King George Hwy
4.8 km
Douglas College
School
700 Royal Ave
4.9 km
Boston Pizza
Restaurant
1045 Columbia St
4.9 km
Princess Margaret Secondary
School
12870 72 Ave
5.2 km
Hard Rock Casino Vancouver
Restaurant
2080 United Blvd
5.5 km
North Surrey Secondary School
School
15945 96 Ave
5.7 km
Sands Secondary
School
10840 82 Ave
5.7 km
Property Details
- Heating: Forced air, Natural gas
- Year Built: 1958
- Structure Type: House
- Architectural Style: Other
Interior Features
- Basement: Finished, Unknown
- Appliances: Washer, Refrigerator, Dishwasher, Stove, Dryer
- Living Area: 2277
- Bedrooms Total: 4
- Fireplaces Total: 2
Exterior & Lot Features
- Water Source: Municipal water
- Lot Size Units: square feet
- Parking Total: 9
- Parking Features: Carport, Other
- Lot Size Dimensions: 7880
Location & Community
- Common Interest: Freehold
Utilities & Systems
- Sewer: Sanitary sewer, Storm sewer, Septic tank
- Utilities: Water, Natural Gas, Electricity
Tax & Legal Information
- Tax Year: 2024
- Tax Annual Amount: 4917.71
Welcome to this beautifully maintained and spacious family home located in the heart of Surrey's sought-after Cedar Hills community. This inviting residence boasts 4 bedrooms / 2 bathrooms ideal for growing families or anyone looking for comfort and convenience. This home is complete with a 1128 SQFT DETACHED SHOP with Fireplace, as well as a 17' x 8' Shed, and also has REAR LANE ACCESS! Home is conveniently located close to all Amenities, half a block to Transit. Property is zoned R3, which will possibly allow up to 6 Dwelling Units (Check with City). (id:1945)
Demographic Information
Neighbourhood Education
| Master's degree | 25 |
| Bachelor's degree | 55 |
| University / Above bachelor level | 10 |
| University / Below bachelor level | 10 |
| Certificate of Qualification | 10 |
| College | 70 |
| University degree at bachelor level or above | 95 |
Neighbourhood Marital Status Stat
| Married | 380 |
| Widowed | 25 |
| Divorced | 25 |
| Separated | 15 |
| Never married | 230 |
| Living common law | 35 |
| Married or living common law | 415 |
| Not married and not living common law | 295 |
Neighbourhood Construction Date
| 1961 to 1980 | 55 |
| 1981 to 1990 | 60 |
| 1991 to 2000 | 55 |
| 2001 to 2005 | 20 |
| 2006 to 2010 | 10 |
| 1960 or before | 10 |










