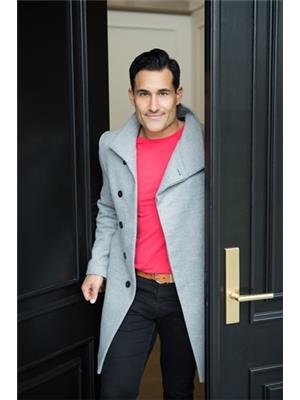9695 134 Street, Surrey
- Bedrooms: 8
- Bathrooms: 8
- Living area: 6679 square feet
- Type: Residential
- Added: 75 days ago
- Updated: 3 days ago
- Last Checked: 2 hours ago
This impressive 3 level home sits within the Transit Oriented Development area on a huge 9,069 sqft corner lot with three, yes, three basement suites for maximum income potential and mortgage help. With soaring ceilings once you enter, the grand foyer leads to 9 beds, 9 baths, and spacious living areas with coffered & vaulted ceilings. Other features include a gourmet kitchen, dual master bedrooms upstairs, and a basement with separate entrances to 3 basement suites, and also your own personal theater room. Outside, enjoy an expansive deck with, fenced yard, and ample parking. Only minutes from Surrey City Center, this home is perfect for a family looking for massive income help while also enjoying the luxury of living in an area with strategic, future higher density zoning. (id:1945)
powered by

Property Details
- Cooling: Air Conditioned
- Heating: Natural gas
- Year Built: 2012
- Structure Type: House
- Architectural Style: 2 Level, 3 Level
Interior Features
- Basement: Finished, Unknown
- Appliances: Washer, Refrigerator, Dishwasher, Stove, Dryer, Alarm System, Storage Shed, Garage door opener
- Living Area: 6679
- Bedrooms Total: 8
Exterior & Lot Features
- Water Source: Municipal water
- Lot Size Units: square feet
- Parking Features: Garage, RV
- Lot Size Dimensions: 9069
Location & Community
- Common Interest: Freehold
Utilities & Systems
- Sewer: Sanitary sewer, Storm sewer
- Utilities: Water, Natural Gas, Electricity
Tax & Legal Information
- Tax Year: 2023
- Tax Annual Amount: 8265.66
Additional Features
- Security Features: Security system, Smoke Detectors
This listing content provided by REALTOR.ca has
been licensed by REALTOR®
members of The Canadian Real Estate Association
members of The Canadian Real Estate Association


















