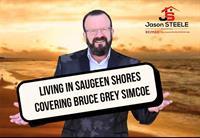768 Bradford Drive, Port Elgin
- Bedrooms: 4
- Bathrooms: 2
- Living area: 2134 square feet
- Type: Residential
Source: Public Records
Note: This property is not currently for sale or for rent on Ovlix.
We have found 6 Houses that closely match the specifications of the property located at 768 Bradford Drive with distances ranging from 2 to 9 kilometers away. The prices for these similar properties vary between 649,000 and 895,000.
Recently Sold Properties
Nearby Places
Name
Type
Address
Distance
The Wismer House
Bar
705 Goderich St
0.6 km
Bluewater District School Board
School
780 Gustavus
0.6 km
Saugeen District Secondary School
School
780 Gustavus St
0.6 km
Rosina
Restaurant
698 Goderich St
0.7 km
Allan's Fireside Grill
Restaurant
623 Green St
0.7 km
Blind Badger The
Restaurant
672 Goderich St
0.7 km
Lido Gardens Chinese Restaurant
Restaurant
662 Goderich St
0.7 km
Tim Hortons
Cafe
618 Gustavus St
0.8 km
Hong Kong Mandarin Restaurant
Restaurant
1020 Goderich St
0.8 km
Northport Elementary School
School
1000 Waterloo St
0.9 km
Well In Hand
Health
522 Goderich
1.0 km
Andre's Swiss Country Dining
Restaurant
442 Goderich St
1.2 km
Property Details
- Cooling: Central air conditioning
- Heating: Hot water radiator heat, Forced air, Natural gas
- Structure Type: House
- Exterior Features: Brick, Vinyl siding
- Foundation Details: Poured Concrete
Interior Features
- Basement: Partially finished, Partial
- Appliances: Washer, Refrigerator, Water meter, Dishwasher, Stove, Dryer, Freezer, Wet Bar, Hood Fan, Window Coverings, Garage door opener, Microwave Built-in
- Living Area: 2134
- Bedrooms Total: 4
- Fireplaces Total: 1
- Above Grade Finished Area: 1557
- Below Grade Finished Area: 577
- Above Grade Finished Area Units: square feet
- Below Grade Finished Area Units: square feet
- Above Grade Finished Area Source: Listing Brokerage
- Below Grade Finished Area Source: Listing Brokerage
Exterior & Lot Features
- Lot Features: Wet bar, Gazebo, Automatic Garage Door Opener
- Water Source: Municipal water
- Parking Total: 5
- Parking Features: Attached Garage
Location & Community
- Directions: From Hwy 21 turn East on to River St. Turn left onto Arlington St., take your first right on Bradford St, home is on the right.
- Common Interest: Freehold
- Subdivision Name: Saugeen Shores
- Community Features: Quiet Area, School Bus, Community Centre
Utilities & Systems
- Sewer: Municipal sewage system
- Utilities: Natural Gas, Electricity, Cable, Telephone
Tax & Legal Information
- Tax Annual Amount: 3812.26
- Zoning Description: R1
Additional Features
- Security Features: Smoke Detectors
Looking for a move in ready home, look no further, this Snyder built home is the one for you! The curb appeal of this beautifully landscaped home situated in a quiet, mature neighbourhood is sure to leave you yearning to see all that the inside has to offer. With over 2400 sq. ft. of living space, this back split boasts 4 large bedrooms and 2 baths with plenty of space for your growing family within walking distance to trails, parks, shopping, restaurants and the dog park. The lower level offers a bedroom, bathroom and gas fireplace creating a cozy atmosphere suitable for company to enjoy their own space. Loads of updates in recent years including new furnace (2010), granite counter tops in the kitchen and both bathrooms (2012), shingles, hardwood and gas water heater (2014), North Star windows, custom blinds and updated bathrooms by Bath Fitter (2016), soffit and fascia (2018), steal garage door (2020) and gas fireplace (2022). Galley kitchen could feel more open if the large cabinet was removed, open wall and put frig in where the hall closet is and the closet could be moved closer to the door. Some of the removed cabinet could be used where frig is currently for added cupboard space. Would make a big difference! The back yard is a private oasis with functional seating areas, gardens, 8 X 10 shed, pergola and an awning to keep you shaded on hot summer evenings. The partial fence could be easily extended to ensure your children and pet's safety. Don't miss the opportunity to make this well maintained home yours! (id:1945)
Demographic Information
Neighbourhood Education
| Master's degree | 10 |
| Bachelor's degree | 85 |
| University / Above bachelor level | 10 |
| University / Below bachelor level | 15 |
| Certificate of Qualification | 15 |
| College | 260 |
| University degree at bachelor level or above | 100 |
Neighbourhood Marital Status Stat
| Married | 455 |
| Widowed | 35 |
| Divorced | 25 |
| Separated | 15 |
| Never married | 160 |
| Living common law | 85 |
| Married or living common law | 540 |
| Not married and not living common law | 235 |
Neighbourhood Construction Date
| 1961 to 1980 | 105 |
| 1981 to 1990 | 65 |
| 1991 to 2000 | 65 |
| 2001 to 2005 | 40 |
| 2006 to 2010 | 80 |
| 1960 or before | 10 |










