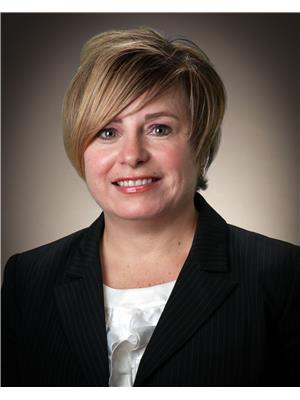54 Heffenans Line, Goulds
- Bedrooms: 3
- Bathrooms: 1
- Living area: 2189 square feet
- Type: Residential
Source: Public Records
Note: This property is not currently for sale or for rent on Ovlix.
We have found 6 Houses that closely match the specifications of the property located at 54 Heffenans Line with distances ranging from 2 to 10 kilometers away. The prices for these similar properties vary between 215,000 and 400,000.
Recently Sold Properties
Nearby Places
Name
Type
Address
Distance
Tim Hortons
Cafe
343 Main Rd
1.5 km
Chafe's Landing Seafood Eatery
Restaurant
11 Main Rd
5.1 km
Glendenning Golf
Food
Gabriel Rd
5.7 km
Tim Hortons
Cafe
5 Merchant Dr
6.1 km
Smitty's Restaurant
Restaurant
26 Gibson Dr Mt Pearl
6.1 km
Canadian Tire
Store
26 Merchant Dr
6.1 km
Quiznos
Food
15 Merchant Dr
6.1 km
Pets Unlimited
Pet store
22 Gibson Dr
6.2 km
Pizza Delight
Restaurant
15 Merchant Dr
6.3 km
The Glacier Arena
Stadium
45 Olympic Dr
6.9 km
Don Cherry's Sport's Grill
Bar
2 Olympic Dr
7.2 km
O'Donel High School
School
155 Ruth Ave
7.5 km
Property Details
- Cooling: Air exchanger
- Heating: Baseboard heaters, Electric
- Stories: 1
- Year Built: 1973
- Structure Type: House
- Exterior Features: Vinyl siding
- Foundation Details: Concrete
Interior Features
- Flooring: Mixed Flooring
- Appliances: Washer, Dishwasher, Dryer, Microwave, Oven - Built-In
- Living Area: 2189
- Bedrooms Total: 3
Exterior & Lot Features
- Water Source: Municipal water
- Lot Size Dimensions: 100 x 95
Location & Community
- Common Interest: Freehold
Utilities & Systems
- Sewer: Municipal sewage system
Tax & Legal Information
- Tax Annual Amount: 2045
- Zoning Description: Res.
Welcome to this charming split-level home nestled on a tranquil street, offering a perfect blend of classic charm and modern convenience. This delightful residence boasts three spacious bedrooms and 1.5 baths, providing ample space for comfortable living. Set on a generous lot, the property features lush trees and a serene backyard that enhances privacy and tranquility. Step inside to discover a welcoming interior with a large recreation room ideal for entertaining or relaxing with family. The home’s thoughtful layout and rear access make for easy entry and exit, adding convenience to your daily routine. Enjoy the peace and quiet of this established neighborhood while being just a short drive away from local amenities and services. This home offers a unique opportunity to embrace a peaceful lifestyle with plenty of space to make it your own. Don’t miss out on the chance to own this wonderful property! (id:1945)
Demographic Information
Neighbourhood Education
| Master's degree | 10 |
| Bachelor's degree | 15 |
| University / Below bachelor level | 10 |
| Certificate of Qualification | 20 |
| College | 150 |
| University degree at bachelor level or above | 25 |
Neighbourhood Marital Status Stat
| Married | 210 |
| Widowed | 15 |
| Divorced | 25 |
| Separated | 15 |
| Never married | 115 |
| Living common law | 35 |
| Married or living common law | 245 |
| Not married and not living common law | 170 |
Neighbourhood Construction Date
| 1961 to 1980 | 70 |
| 1981 to 1990 | 45 |
| 1991 to 2000 | 30 |
| 2001 to 2005 | 20 |
| 2006 to 2010 | 20 |
| 1960 or before | 10 |









