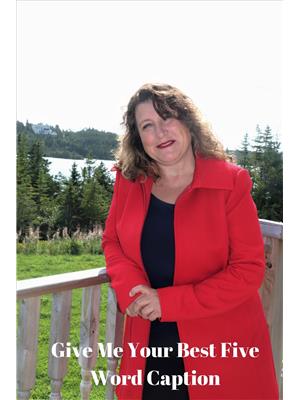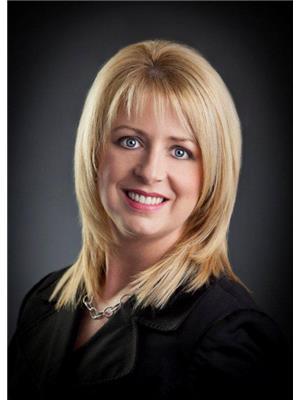16 Caldwell Place, St John S
- Bedrooms: 4
- Bathrooms: 3
- Living area: 2400 square feet
- Type: Residential
- Added: 33 days ago
- Updated: 33 days ago
- Last Checked: 23 hours ago
Welcome to an ideal family home located in a highly sought-after, quiet, and family-friendly cul-de-sac. This well-maintained residence offers exceptional accessibility, with close proximity to all amenities, top-rated schools, and everything you need just moments away. Move-in ready, this home has seen recent upgrades in 2024, including new flooring, modernized bathrooms, kitchen countertops, and fresh paint throughout, creating a contemporary and inviting atmosphere. The eat-in kitchen is perfect for casual family meals and entertaining. With a generous floor plan featuring 4 bedrooms and 3 full baths, there's ample space for your growing family. The spacious garage, complete with abundant shelving, provides convenience and leads to a large utility room. The main roof shingles were replaced in 2012, adding further value to this already desirable home. Don’t miss the opportunity to make this your own—the perfect place to create lasting family memories! Take a moment and walk through the 3D Tour. Offers will be received on Sunday, August 18th at 6 PM and will be left open until Monday, August 19th until 3 PM. (id:1945)
powered by

Property Details
- Cooling: Air exchanger
- Heating: Electric
- Stories: 1
- Year Built: 1996
- Structure Type: House
- Exterior Features: Vinyl siding
- Foundation Details: Concrete
- Architectural Style: Bungalow
Interior Features
- Flooring: Laminate, Mixed Flooring
- Appliances: Washer, Refrigerator, Dishwasher, Stove, Dryer
- Living Area: 2400
- Bedrooms Total: 4
- Fireplaces Total: 1
- Fireplace Features: Insert, Propane
Exterior & Lot Features
- Water Source: Municipal water
- Parking Features: Attached Garage
- Lot Size Dimensions: 52 x 100
Location & Community
- Directions: Off Blackmarsh Road
- Common Interest: Freehold
Utilities & Systems
- Sewer: Municipal sewage system
Tax & Legal Information
- Parcel Number: RES
- Tax Annual Amount: 2747
- Zoning Description: residential
Room Dimensions
This listing content provided by REALTOR.ca has
been licensed by REALTOR®
members of The Canadian Real Estate Association
members of The Canadian Real Estate Association
















