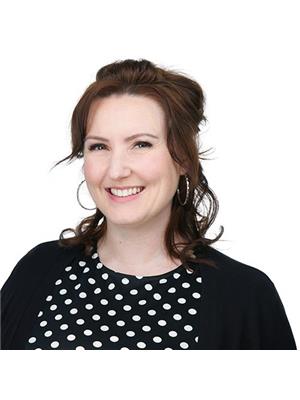295 Gariepy Cr Nw, Edmonton
- Bedrooms: 6
- Bathrooms: 3
- Living area: 127.74 square meters
- Type: Residential
- Added: 21 days ago
- Updated: 7 days ago
- Last Checked: 6 hours ago
Welcome to this well-designed 4-level split home in highly sought after Gariepy community, offering 2045 square feet (on 3 levels) of well-utilized living space plus a finished basement. Freshly painted throughout. The main level features a living room with impressive vaulted ceilings, flowing into a formal dining area, ideal for family gatherings. The kitchen provides ample cabinetry and a generous eating area. Upstairs youll find three decent sized bedrooms, including a master with high ceilings, a 3-piece ensuite, and a walk-in closet. The finished lower level offers flexible living space, a second kitchen & a separate entrance to the garage, providing potential for a rental unit or guest suite. The large backyard offers ample space for outdoor activities and enjoyment. Conveniently located within walking distance to Centennial School and Gariepy Park, this home combines practicality with conveniencedont miss the chance to make it yours! (id:1945)
powered by

Property DetailsKey information about 295 Gariepy Cr Nw
Interior FeaturesDiscover the interior design and amenities
Exterior & Lot FeaturesLearn about the exterior and lot specifics of 295 Gariepy Cr Nw
Location & CommunityUnderstand the neighborhood and community
Tax & Legal InformationGet tax and legal details applicable to 295 Gariepy Cr Nw
Additional FeaturesExplore extra features and benefits
Room Dimensions

This listing content provided by REALTOR.ca
has
been licensed by REALTOR®
members of The Canadian Real Estate Association
members of The Canadian Real Estate Association
Nearby Listings Stat
Active listings
20
Min Price
$334,900
Max Price
$1,148,000
Avg Price
$664,880
Days on Market
45 days
Sold listings
12
Min Sold Price
$365,000
Max Sold Price
$1,098,000
Avg Sold Price
$610,708
Days until Sold
29 days
Nearby Places
Additional Information about 295 Gariepy Cr Nw
















