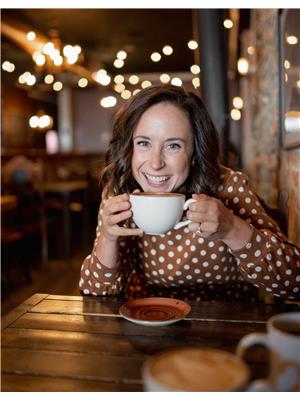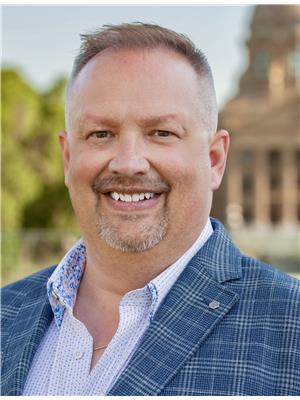13511 127 St Nw, Edmonton
- Bedrooms: 4
- Bathrooms: 2
- Living area: 93.49 square meters
- Type: Residential
- Added: 19 days ago
- Updated: 3 days ago
- Last Checked: 1 hours ago
Over $50,000 in RENOVATIONS! SECONDARY LIVING HOME !This 4 bedroom 2 bathroom home has newer STUCCO , Newer WINDOWS , Newer ROOF , New Kitchen, flooring , lights and SECONDARY LIVING SPACE with separate entrance. Good size backyard with OVER SIZED DOUBLE GARAGE! Truly an excellent revenue property, generating added INCOME! See to and you will love it! (id:1945)
powered by

Property DetailsKey information about 13511 127 St Nw
Interior FeaturesDiscover the interior design and amenities
Exterior & Lot FeaturesLearn about the exterior and lot specifics of 13511 127 St Nw
Location & CommunityUnderstand the neighborhood and community
Business & Leasing InformationCheck business and leasing options available at 13511 127 St Nw
Tax & Legal InformationGet tax and legal details applicable to 13511 127 St Nw
Additional FeaturesExplore extra features and benefits
Room Dimensions

This listing content provided by REALTOR.ca
has
been licensed by REALTOR®
members of The Canadian Real Estate Association
members of The Canadian Real Estate Association
Nearby Listings Stat
Active listings
69
Min Price
$150,000
Max Price
$469,900
Avg Price
$303,065
Days on Market
48 days
Sold listings
47
Min Sold Price
$164,900
Max Sold Price
$525,000
Avg Sold Price
$315,600
Days until Sold
45 days
Nearby Places
Additional Information about 13511 127 St Nw















