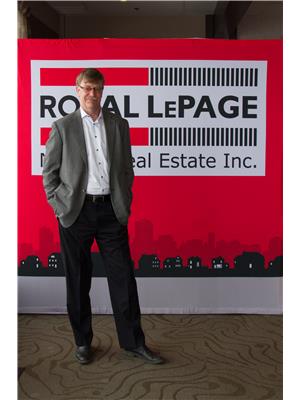8512 71 St Nw, Edmonton
- Bedrooms: 4
- Bathrooms: 2
- Living area: 98.03 square meters
- Type: Residential
- Added: 2 days ago
- Updated: 1 days ago
- Last Checked: 9 hours ago
Exceptionally well kept & updated four bedroom, 2 full bath home in sought after Kenilworth. The main floor offers a custom country kitchen overlooking the spacious back yard, the living room has a unique ceiling feature with custom lighting & a warm gas fireplace. The primary suite is super sized & offers dual closets, the 2nd bedroom is also well proportioned & overlooks the back yard. The bedrooms & living space is complimented with newer real hardwood flooring. The lower level with a separate entrance offers a full 2ND KITCHEN, 2 additional bedrooms both with dual windows, a large living space & 3 piece bath. There is a laundry/mechanical room with ample storage space, DUAL furnaces with the main floor also having central A/C. The home is situated on a 50' x 122' lot that is fully fenced & landscaped. The double detached DREAM GARAGE is 30' x 26' & is awaiting your custom finishing. The home has numerous upgrades, electrical, windows, doors, patio & more making this an ideal home for years to come! (id:1945)
powered by

Property DetailsKey information about 8512 71 St Nw
- Cooling: Central air conditioning
- Heating: Forced air
- Stories: 1
- Year Built: 1966
- Structure Type: House
- Architectural Style: Bungalow
Interior FeaturesDiscover the interior design and amenities
- Basement: Finished, Full
- Appliances: Washer, Refrigerator, Water softener, Dishwasher, Dryer, Microwave Range Hood Combo, Hood Fan, Two stoves, Water Distiller, Window Coverings, Garage door opener, Garage door opener remote(s)
- Living Area: 98.03
- Bedrooms Total: 4
- Fireplaces Total: 1
- Fireplace Features: Gas, Unknown
Exterior & Lot FeaturesLearn about the exterior and lot specifics of 8512 71 St Nw
- Lot Features: Treed, Corner Site, Flat site, Paved lane, Closet Organizers, No Animal Home, No Smoking Home, Level
- Lot Size Units: square meters
- Parking Total: 4
- Parking Features: Detached Garage, Oversize
- Building Features: Vinyl Windows
- Lot Size Dimensions: 558.66
Location & CommunityUnderstand the neighborhood and community
- Common Interest: Freehold
Tax & Legal InformationGet tax and legal details applicable to 8512 71 St Nw
- Parcel Number: 9226846
Additional FeaturesExplore extra features and benefits
- Security Features: Smoke Detectors
Room Dimensions
| Type | Level | Dimensions |
| Living room | Main level | 4.08 x 5.88 |
| Dining room | Main level | 1.78 x 2.62 |
| Kitchen | Main level | 2.29 x 3.19 |
| Family room | Basement | 6.17 x 5.12 |
| Primary Bedroom | Main level | 4.2 x 4.1 |
| Bedroom 2 | Main level | 3.05 x 4.01 |
| Bedroom 3 | Basement | 3.09 x 3.91 |
| Bedroom 4 | Basement | 2.66 x 3.21 |
| Second Kitchen | Basement | 2.88 x 3.85 |
| Storage | Basement | 6.78 x 2.7 |

This listing content provided by REALTOR.ca
has
been licensed by REALTOR®
members of The Canadian Real Estate Association
members of The Canadian Real Estate Association
Nearby Listings Stat
Active listings
30
Min Price
$149,900
Max Price
$685,000
Avg Price
$406,259
Days on Market
47 days
Sold listings
37
Min Sold Price
$166,900
Max Sold Price
$674,702
Avg Sold Price
$403,842
Days until Sold
67 days















