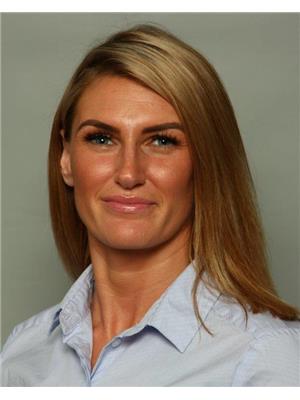2530 35 St Nw, Edmonton
- Bedrooms: 5
- Bathrooms: 2
- Living area: 107.69 square meters
- Type: Residential
- Added: 7 days ago
- Updated: 7 days ago
- Last Checked: 4 hours ago
Bright, RENOVATED & beautiful! This spacious 4-level split is nestled in a peaceful cul-de-sac next to Muchias Park & offers 5 BEDROOMS PLUS DEN, perfect for the growing family. Upon entrance youll instantly fall in love w/ the modern finishings, VAULTED CEILINGS & LARGE WINDOWS throughout. Main floor features a sunken living room, perfect for entertaining, dining area & kitchen w/ French doors that open to the FRESHLY PAINTED deck w/ wood burning fireplace that overlooks your large & private treed yard - a true oasis! Upstairs there are three bedrooms & a 4-piece bathroom. Lower level has a family room w/ fireplace that is ideally set up for movie nights, two additional bedrooms & full bathroom. Large laundry/storage room & DEN complete the basement. NEWER SHINGLES & WINDOWS, central A/C, water softener w/ reverse Osmosis purifier & HEATED DOUBLE CAR garage are just some of many great features this home has to offer. Close to schools, shopping, major transportation & the Grey Nuns Hospital. Shows 10/10! (id:1945)
powered by

Property Details
- Heating: Forced air
- Year Built: 1988
- Structure Type: House
Interior Features
- Basement: Finished, Full
- Appliances: Washer, Refrigerator, Water softener, Stove, Dryer, Garburator, Microwave Range Hood Combo, Storage Shed, Garage door opener, Garage door opener remote(s)
- Living Area: 107.69
- Bedrooms Total: 5
- Fireplaces Total: 1
- Fireplace Features: Gas, Unknown
Exterior & Lot Features
- Lot Features: Cul-de-sac, Treed, See remarks, No back lane, Park/reserve
- Parking Features: Attached Garage, Heated Garage
Location & Community
- Common Interest: Freehold
- Community Features: Public Swimming Pool
Tax & Legal Information
- Parcel Number: ZZ999999999
Additional Features
- Security Features: Smoke Detectors
Room Dimensions
This listing content provided by REALTOR.ca has
been licensed by REALTOR®
members of The Canadian Real Estate Association
members of The Canadian Real Estate Association
















