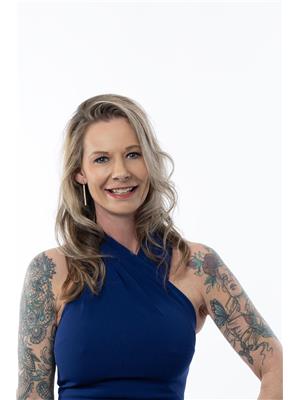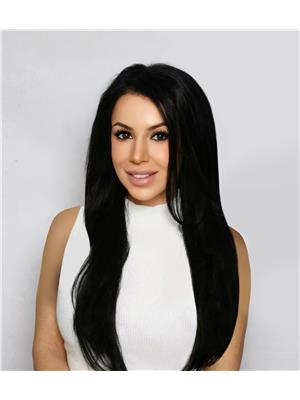6 Lark St, Sherwood Park
- Bedrooms: 4
- Bathrooms: 2
- Living area: 97.45 square meters
- Type: Residential
- Added: 7 days ago
- Updated: 6 days ago
- Last Checked: 5 hours ago
Built in 1966, this home has been lovingly maintained by the second owners since 1972, offers several original mid century features PLUS is loaded with upgrades! Located 1/2 a block from Brentwood Elementary, outdoor arena, playgrounds, tennis court, and spray park & walking distance to junior high & high school, an ideal family location! 1050 sq ft + finished basement, 3+1 bedrooms & 2 bathrooms. Main floor features include living room with bay window, built in wall unit & laminate flooring, dining nook with built in cabinet, mahogany kitchen & renovated bathroom. Basement offers bedroom 4 with adjacent living area, rec room with fireplace & dry bar, bathroom, laundry room, cold room & storage. Additional features: upgraded shingles, siding, insulation, windows, furnace, central a/c, covered patio, oversized garage (20'x24') with attached workshop. Completely fenced (maintenance free!) & beautifully landcaped with flower beds, perennials & shed. Swing gate on driveway. Everything you need is here! (id:1945)
powered by

Property Details
- Cooling: Central air conditioning
- Heating: Forced air
- Stories: 1
- Year Built: 1966
- Structure Type: House
- Architectural Style: Bungalow
Interior Features
- Basement: Finished, Full
- Appliances: Washer, Refrigerator, Stove, Dryer, Hood Fan, Storage Shed, Window Coverings, Garage door opener, Garage door opener remote(s)
- Living Area: 97.45
- Bedrooms Total: 4
Exterior & Lot Features
- Lot Size Units: square meters
- Parking Total: 6
- Parking Features: Detached Garage, Oversize
- Lot Size Dimensions: 647
Location & Community
- Common Interest: Freehold
- Community Features: Public Swimming Pool
Tax & Legal Information
- Parcel Number: 7050042006
Room Dimensions
This listing content provided by REALTOR.ca has
been licensed by REALTOR®
members of The Canadian Real Estate Association
members of The Canadian Real Estate Association


















