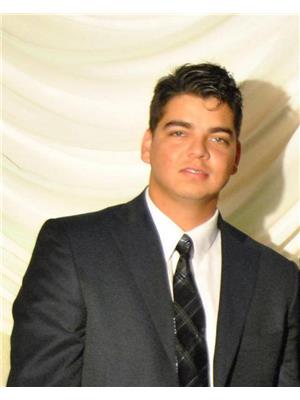92 Edgefield Wy, St Albert
- Bedrooms: 6
- Bathrooms: 5
- Living area: 232.44 square meters
- Type: Residential
- Added: 97 days ago
- Updated: 4 days ago
- Last Checked: 9 hours ago
WELCOME to MANHATTAN LUXURY HOME built by custom builders Happy Planet Homes sitting on 28 pocket wide REGULAR LOT offers 3 MASTER BEDROOMS UPSTAIRS AND MAIN FLOOR BEDROOM & FULL BATH WITH A 2-BDRM LEGAL BASEMENT SUITE is now available in the beautiful community of Erin Ridge North with PLATINUM LUXURIOUS FINISHINGS for QUICK POSSESSION. Upon entrance you will find a BEDROOM WITH A HUGE WINDOW enclosed by a sliding Barn Door, FULL BATH ON THE MAIN FLOOR. SPICE KITCHEN with SIDE WINDOW. TIMELESS CONTEMPORARY CUSTOM KITCHEN designed with two tone cabinets are soul of the house with huge centre island BOASTING LUXURY. Huge OPEN TO BELOW living room, A CUSTOM FIREPLACE FEATURE WALL and a DINING NOOK finished main floor. Upstairs you'll find a HUGE BONUS ROOM opening the entire living area WITH OPEN TO BELOW AT FRONT & LIVING ROOM. THREE MASTER BEDROOM'S upstairs finishes up the upper floor. Legal Basement Suite comes with a Second Kitchen, living room, Full Bath, Separate laundry & Entrance! PRICED TO SELL! (id:1945)
powered by

Property DetailsKey information about 92 Edgefield Wy
- Heating: Forced air
- Stories: 2
- Year Built: 2024
- Structure Type: House
Interior FeaturesDiscover the interior design and amenities
- Basement: Finished, Full, Suite
- Appliances: See remarks
- Living Area: 232.44
- Bedrooms Total: 6
Exterior & Lot FeaturesLearn about the exterior and lot specifics of 92 Edgefield Wy
- Lot Features: See remarks, No Animal Home, No Smoking Home
- Parking Features: Attached Garage
- Building Features: Ceiling - 9ft
Location & CommunityUnderstand the neighborhood and community
- Common Interest: Freehold
Tax & Legal InformationGet tax and legal details applicable to 92 Edgefield Wy
- Parcel Number: ZZ999999999
Additional FeaturesExplore extra features and benefits
- Security Features: Smoke Detectors
Room Dimensions
| Type | Level | Dimensions |
| Living room | Main level | x |
| Dining room | Main level | x |
| Kitchen | Main level | x |
| Family room | Main level | x |
| Primary Bedroom | Upper Level | 4.4 x 4.45 |
| Bedroom 2 | Upper Level | 3.81 x 3.94 |
| Bedroom 3 | Upper Level | 3.69 x 3.68 |
| Bedroom 4 | Main level | 3.35 x 3.05 |
| Bonus Room | Upper Level | x |
| Bedroom 5 | Basement | x |
| Bedroom 6 | Basement | x |

This listing content provided by REALTOR.ca
has
been licensed by REALTOR®
members of The Canadian Real Estate Association
members of The Canadian Real Estate Association
Nearby Listings Stat
Active listings
4
Min Price
$749,800
Max Price
$1,599,000
Avg Price
$1,168,175
Days on Market
104 days
Sold listings
1
Min Sold Price
$899,900
Max Sold Price
$899,900
Avg Sold Price
$899,900
Days until Sold
190 days














