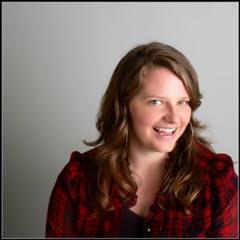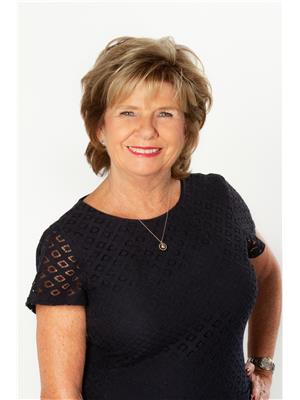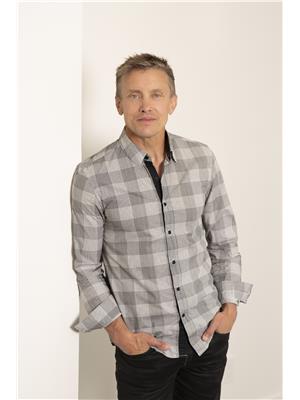4203 15 Crescent, Vernon
- Bedrooms: 5
- Bathrooms: 4
- Living area: 2419 square feet
- Type: Residential
- Added: 15 days ago
- Updated: 15 days ago
- Last Checked: 7 hours ago
Updated with a VIEW! This thoughtfully upgraded 5-bd, 4-bath home, formerly a 4-bd, 3-bath, now includes a versatile den and increased living space, perfect for a growing family or those needing extra room. The house features 100% LED lighting, a RHEEM ultra-efficient furnace (2022), and a 50-gallon hot water tank (2020). The efficient HVAC system also includes a 3.5-ton A/C unit with a smart Wi-Fi thermostat. Enhanced attic insulation and a complete window and door refit ensure top-tier energy efficiency, featuring full-frame replacements with new insulation and sheathing. The bathrooms have been updated with low-flush toilets and low-flow fixtures, including a new fourth bathroom. Both kitchens were modernized with new counters, sinks, and fixtures. High-end vinyl plank flooring and full interior painting completed to add modern charm. An upgraded 200A service with a 60A sub-panel for the suite and a 30A EV-ready connection highlight convenience. The suite offers a spacious 1-bedroom plus den, modern kitchen, laundry, private entry, and parking. The professionally landscaped yard includes drought-tolerant plants, fruit trees, a grassy play area, privacy fencing, an extended deck to take advantage of the fabulous view. A removable 24x12 solar-heated pool with equipment is included. (id:1945)
powered by

Property DetailsKey information about 4203 15 Crescent
Interior FeaturesDiscover the interior design and amenities
Exterior & Lot FeaturesLearn about the exterior and lot specifics of 4203 15 Crescent
Location & CommunityUnderstand the neighborhood and community
Utilities & SystemsReview utilities and system installations
Tax & Legal InformationGet tax and legal details applicable to 4203 15 Crescent
Room Dimensions

This listing content provided by REALTOR.ca
has
been licensed by REALTOR®
members of The Canadian Real Estate Association
members of The Canadian Real Estate Association
Nearby Listings Stat
Active listings
8
Min Price
$719,900
Max Price
$2,570,000
Avg Price
$1,109,050
Days on Market
124 days
Sold listings
4
Min Sold Price
$569,000
Max Sold Price
$1,489,000
Avg Sold Price
$990,750
Days until Sold
54 days
Nearby Places
Additional Information about 4203 15 Crescent

















