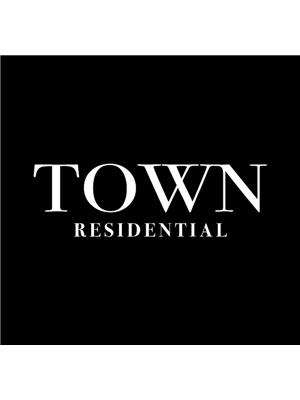228 Parkvista Crescent Se, Calgary
- Bedrooms: 4
- Bathrooms: 3
- Living area: 2429.6 square feet
- Type: Residential
Source: Public Records
Note: This property is not currently for sale or for rent on Ovlix.
We have found 6 Houses that closely match the specifications of the property located at 228 Parkvista Crescent Se with distances ranging from 2 to 10 kilometers away. The prices for these similar properties vary between 900,000 and 1,850,000.
Recently Sold Properties
Nearby Places
Name
Type
Address
Distance
Fish Creek Provincial Park
Park
15979 Southeast Calgary
1.7 km
Centennial High School
School
55 Sun Valley Boulevard SE
1.8 km
Canadian Tire
Store
4155 126 Avenue SE
4.9 km
Southcentre Mall
Store
100 Anderson Rd SE #142
5.0 km
Calgary Board Of Education - Dr. E.P. Scarlett High School
School
220 Canterbury Dr SW
5.5 km
Spruce Meadows
School
18011 Spruce Meadows Way SW
5.9 km
Boston Pizza
Restaurant
10456 Southport Rd SW
6.0 km
Canadian Tire
Car repair
9940 Macleod Trail SE
6.1 km
Delta Calgary South
Lodging
135 Southland Dr SE
6.2 km
South Health Campus
Hospital
Calgary
6.6 km
Bishop Grandin High School
School
111 Haddon Rd SW
7.6 km
Calgary Farmers' Market
Grocery or supermarket
510 77 Ave SE
8.0 km
Property Details
- Cooling: None
- Heating: Forced air, Natural gas
- Stories: 2
- Year Built: 1976
- Structure Type: House
- Foundation Details: Poured Concrete
- Construction Materials: Wood frame
Interior Features
- Basement: Unfinished, Full
- Flooring: Tile, Hardwood, Laminate, Carpeted
- Appliances: Refrigerator, Dishwasher, Stove, Garburator, Humidifier, Window Coverings, Garage door opener, Washer & Dryer
- Living Area: 2429.6
- Bedrooms Total: 4
- Fireplaces Total: 1
- Bathrooms Partial: 1
- Above Grade Finished Area: 2429.6
- Above Grade Finished Area Units: square feet
Exterior & Lot Features
- Lot Features: Back lane, Level, Gas BBQ Hookup, Parking
- Lot Size Units: square meters
- Parking Total: 7
- Parking Features: Attached Garage
- Building Features: Recreation Centre, Party Room, Clubhouse
- Lot Size Dimensions: 684.00
Location & Community
- Common Interest: Freehold
- Street Dir Suffix: Southeast
- Subdivision Name: Parkland
Tax & Legal Information
- Tax Lot: 10
- Tax Year: 2024
- Tax Block: 28
- Parcel Number: 0018032243
- Tax Annual Amount: 6392
- Zoning Description: R-C1
Welcome to PARKLAND RIDGE, where location meets lifestyle! Breathtaking VIEWS OF FISH CREEK PARK and THE ROCKIES! Rare opportunity to own a property on this highly desirable Crescent. This meticulously maintained sun-filled executive two-storey home boasts over 2400 sq ft above ground, immersed in nature and surrounded by endless green space and mature trees, offering a blend of natural beauty, comfort and style. Key features: HARDWOOD FLOORING THROUGHOUT except for the plush-carpeted primary. NEWER WINDOWS and FURNACES, LARGE WINDOWS EVERYWHERE seamlessly connect indoor and outdoor living spaces, TRIPLE CAR GARAGE allowing space for all your vehicles and storage needs. Main floor delights: Bright living/dining room, custom staircase, cozy family room with a floor to ceiling stone gas fireplace, kitchen overlooking a private backyard making it ideal for those summer barbecues on the patio. Convenient 2-piece bathroom and mud/laundry room complete the main floor. The upper level showcases a MASSIVE BONUS ROOM where you can enjoy stunning sunsets over the Rockies or open the doors to the upper deck for a magnificent view! The primary features a 4-piece en-suite and walk-in closet, three additional generous-sized bedrooms and a 4-piece bathroom. The large undeveloped basement is an open canvas for your dream design. In addition, a NEW ROOF was installed in 2019 along with fresh exterior painting. Access to excellent elementary schools, Prince of Wales. and Saint Phillips. Park 96 with a hockey and skating rink, tennis and pickleball courts, Golf Frisbee, Gazebo with a fire pit, children’s water play area, swings and much more. Miles of connecting bike and walking paths. A short distance to the Ranche Restaurant, Annie’s and Sikome Lake. Do not miss out - schedule a viewing today and experience Parkland living at its finest! (id:1945)
Demographic Information
Neighbourhood Education
| Master's degree | 35 |
| Bachelor's degree | 60 |
| Certificate of Qualification | 10 |
| College | 30 |
| University degree at bachelor level or above | 110 |
Neighbourhood Marital Status Stat
| Married | 195 |
| Widowed | 10 |
| Divorced | 10 |
| Never married | 45 |
| Living common law | 25 |
| Married or living common law | 220 |
| Not married and not living common law | 70 |
Neighbourhood Construction Date
| 1961 to 1980 | 135 |











