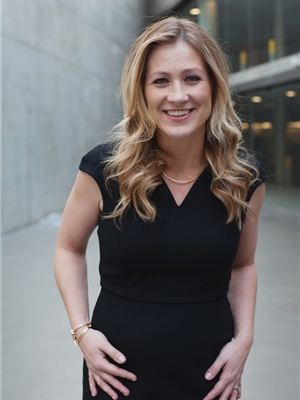1052 Abbeydale Drive Ne, Calgary
- Bedrooms: 3
- Bathrooms: 3
- Living area: 1304 square feet
- Type: Residential
- Added: 5 days ago
- Updated: 4 days ago
- Last Checked: 15 hours ago
Welcome to this spacious, 2 storey, 3 bedroom family home in the heart of Abbeydale. This home offers great fundamentals and the opportunity to update it to make it your own. Featuring over 1300 square feet on the main and second floor this home has the room for your family to grow. The main floor has a great layout with a large living room that flows into the attached dining room, the perfect spot for family dinners. The kitchen offers a smart layout and offers easy access to the mature back yard. Head upstairs to find 3 spacious bedrooms, including the large primary bedroom that features a large walk in closet. The basement is partially developed with numerous options to complete the development. This home comes complete with a front patio, a large 24x22 garage, 2 car parking pad and mature landscaping This home is ideally located close to shopping, transit, and a short distance to the main roadways. Call your favorite agent to see this home today. (id:1945)
powered by

Show
More Details and Features
Property DetailsKey information about 1052 Abbeydale Drive Ne
- Cooling: None
- Heating: Forced air, Natural gas
- Stories: 2
- Year Built: 1980
- Structure Type: House
- Foundation Details: Poured Concrete
- Construction Materials: Wood frame
- Type: Family Home
- Bedrooms: 3
- Square Footage: 1300+ sqft
- Basement: Partially developed
Interior FeaturesDiscover the interior design and amenities
- Basement: Partially finished, Full
- Flooring: Laminate, Parquet, Vinyl
- Appliances: Refrigerator, Dishwasher, Stove, Microwave Range Hood Combo, Washer & Dryer
- Living Area: 1304
- Bedrooms Total: 3
- Bathrooms Partial: 2
- Above Grade Finished Area: 1304
- Above Grade Finished Area Units: square feet
- Living Room: Size: Large, Connection: Flows into dining room
- Dining Room: Purpose: Family dinners
- Kitchen: Layout: Smart layout, Access: Easy access to backyard
- Primary Bedroom: Size: Large, Features: Walk-in closet
Exterior & Lot FeaturesLearn about the exterior and lot specifics of 1052 Abbeydale Drive Ne
- Lot Features: Back lane, No Animal Home, No Smoking Home
- Lot Size Units: square meters
- Parking Total: 4
- Parking Features: Detached Garage
- Lot Size Dimensions: 457.00
- Backyard: Mature
- Front Patio: Yes
- Garage: Size: 24x22, Type: Large
- Parking: 2 car parking pad
- Landscaping: Mature
Location & CommunityUnderstand the neighborhood and community
- Common Interest: Freehold
- Street Dir Suffix: Northeast
- Subdivision Name: Abbeydale
- Area: Abbeydale
- Proximity: Shopping: Close, Transit: Close, Main Roadways: Short distance
Tax & Legal InformationGet tax and legal details applicable to 1052 Abbeydale Drive Ne
- Tax Lot: 9
- Tax Year: 2024
- Tax Block: 13
- Parcel Number: 0017657313
- Tax Annual Amount: 2720
- Zoning Description: R-CG
Additional FeaturesExplore extra features and benefits
- Opportunity: Update to make it your own
Room Dimensions

This listing content provided by REALTOR.ca
has
been licensed by REALTOR®
members of The Canadian Real Estate Association
members of The Canadian Real Estate Association
Nearby Listings Stat
Active listings
32
Min Price
$375,000
Max Price
$1,199,900
Avg Price
$609,996
Days on Market
39 days
Sold listings
10
Min Sold Price
$378,000
Max Sold Price
$829,900
Avg Sold Price
$603,249
Days until Sold
36 days
Additional Information about 1052 Abbeydale Drive Ne

















































