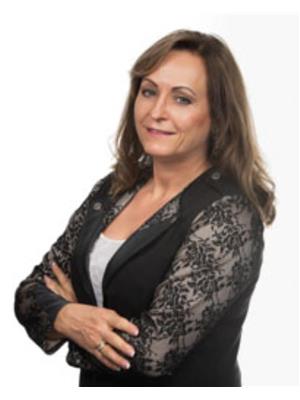4604 3 Street Ne, Calgary
- Bedrooms: 4
- Bathrooms: 1
- Living area: 959.3 square feet
- Type: Residential
- Added: 50 days ago
- Updated: 10 days ago
- Last Checked: 5 hours ago
Meet Grace - Original Owner | Hardwood Under Carpets - Welcome to this charming original-owner home in the quiet and established neighbourhood of Greenview. This well-maintained property offers a functional layout and timeless features, making it perfect for families or investors alike.On the main floor, you’ll find three bedrooms, a full four-piece bath, and a linen closet for added convenience. The living room, bedrooms, and hallway have hardwood floors under the existing carpet, waiting to be revealed. The kitchen has been updated with modern vinyl flooring and stylish subway tile, providing a fresh, contemporary feel. A practical storage closet in the kitchen ensures you have ample space to keep things organized.The developed basement adds additional living space, with two versatile bedrooms/dens (without closets), a large family room featuring a cozy gas fireplace with a blower fan for year-round comfort. It’s an ideal space for entertaining or relaxing with the family.Enjoy the front composite deck, perfect for morning coffee, or host gatherings on the large back patio under the shade of mature trees. The fully fenced yard offers privacy, and the large parking pad can accommodate up to three vehicles, with potential for a garage (subject to city approval). You’ll also enjoy a newer roof. Situated on a quiet street, this home provides excellent access to downtown, the airport, schools, shopping, and the nearby Nose Hill Park. Some newer windows, a newer washer and dryer, and the home’s thoughtful care by its original owner add even more value to this inviting property. Book your showing today! (id:1945)
powered by

Property DetailsKey information about 4604 3 Street Ne
Interior FeaturesDiscover the interior design and amenities
Exterior & Lot FeaturesLearn about the exterior and lot specifics of 4604 3 Street Ne
Location & CommunityUnderstand the neighborhood and community
Tax & Legal InformationGet tax and legal details applicable to 4604 3 Street Ne
Room Dimensions

This listing content provided by REALTOR.ca
has
been licensed by REALTOR®
members of The Canadian Real Estate Association
members of The Canadian Real Estate Association
Nearby Listings Stat
Active listings
15
Min Price
$139,900
Max Price
$1,200,000
Avg Price
$457,893
Days on Market
43 days
Sold listings
18
Min Sold Price
$165,000
Max Sold Price
$2,400,000
Avg Sold Price
$444,605
Days until Sold
42 days
Nearby Places
Additional Information about 4604 3 Street Ne















