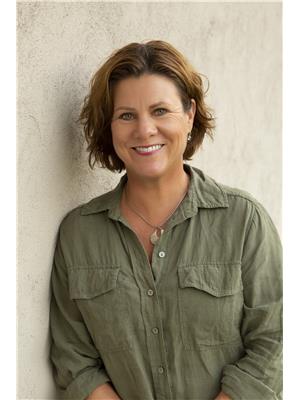4602 20 St Unit 10, Vernon
- Bedrooms: 3
- Bathrooms: 3
- Living area: 1346 square feet
- MLS®: 10319366
- Type: Townhouse
- Added: 57 days ago
- Updated: 19 days ago
- Last Checked: 6 hours ago
Discover your new family-friendly home at The Boulevard Villas. This 2019-built townhome offers modern design, high-quality finishes, and a prime location, making it more than just a place to live—it’s a lifestyle. Nestled in the vibrant Harwood neighborhood, The Boulevard Villas blends convenience and community. This stunning townhome features 1,347 square feet of luxurious living space designed with modern comfort and style. The inviting open main living area is bathed in natural light, creating a warm atmosphere. Step out onto your private deck, perfect for relaxing and enjoying Vernon’s beautiful weather. The adjacent kitchen, with quartz countertops, stainless-steel appliances, and a breakfast bar, is the heart of the home. Luxury plank vinyl flooring throughout combines durability with elegance. Upstairs, the tranquil primary bedroom includes an ensuite bathroom with dual sinks, a walk-in shower, and a spacious walk-in closet. The second level also houses two additional bedrooms, ideal for family, guests, or a home office, along with a second full bathroom featuring quartz countertops. Move in SOON! With early possession available for Oct 1st. Living at The Boulevard Villas puts you near Vernon’s Village Green Mall, parks, schools, and community amenities. For more information or to schedule a viewing, contact Rob Frank at 250-307-6711 or robfrank.realty@gmail.com. Don’t miss the opportunity to make this exceptional property your new home! (id:1945)
powered by

Property Details
- Cooling: Central air conditioning
- Heating: Forced air
- Stories: 3
- Year Built: 2019
- Structure Type: Row / Townhouse
Interior Features
- Living Area: 1346
- Bedrooms Total: 3
- Bathrooms Partial: 1
Exterior & Lot Features
- Water Source: Municipal water
- Parking Total: 1
- Parking Features: Attached Garage
Location & Community
- Common Interest: Condo/Strata
Property Management & Association
- Association Fee: 273.6
Utilities & Systems
- Sewer: Municipal sewage system
Tax & Legal Information
- Zoning: Unknown
- Parcel Number: 030-905-591
- Tax Annual Amount: 2504
Room Dimensions

This listing content provided by REALTOR.ca has
been licensed by REALTOR®
members of The Canadian Real Estate Association
members of The Canadian Real Estate Association
Nearby Listings Stat
Active listings
39
Min Price
$35
Max Price
$2,199,000
Avg Price
$863,206
Days on Market
88 days
Sold listings
11
Min Sold Price
$579,000
Max Sold Price
$1,899,000
Avg Sold Price
$918,864
Days until Sold
95 days
















