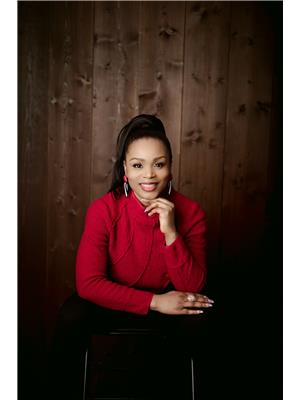11310 105 St Nw, Edmonton
- Bedrooms: 5
- Bathrooms: 2
- Living area: 116.66 square meters
- Type: Residential
- Added: 2 days ago
- Updated: 2 days ago
- Last Checked: 6 hours ago
This newly renovated and upgraded property offers exceptional flexibility for personal or rental use, including short-term rental potential. Situated near Kingsway Mall, the Royal Alexandra Hospital, NAIT, and the LRT station, it provides excellent access to shopping, education, healthcare, and public transit. The home is also close to schools and parks, making it suitable for families, students, or professionals. Currently set up for short-term rental stays, this property is move-in ready and designed to meet a variety of needs. With fresh updates and thoughtful upgrades, it is well-suited for rental purposes or as a comfortable primary residence. Electrical wiring upgraded to 120 volts 15 amp circuit, New flooring in entire house, New Kitchen and all new Appliances. Furniture may be negotiable, offering additional convenience for buyers. Explore this centrally located property and all it has to offer (id:1945)
powered by

Property DetailsKey information about 11310 105 St Nw
- Heating: Forced air
- Stories: 1.5
- Year Built: 1948
- Structure Type: House
Interior FeaturesDiscover the interior design and amenities
- Basement: Partially finished, Full
- Appliances: Washer, Refrigerator, Dishwasher, Stove, Dryer, Microwave Range Hood Combo
- Living Area: 116.66
- Bedrooms Total: 5
Exterior & Lot FeaturesLearn about the exterior and lot specifics of 11310 105 St Nw
- Lot Features: Lane
- Lot Size Units: square meters
- Parking Total: 3
- Parking Features: Detached Garage
- Lot Size Dimensions: 605.93
Location & CommunityUnderstand the neighborhood and community
- Common Interest: Freehold
Tax & Legal InformationGet tax and legal details applicable to 11310 105 St Nw
- Parcel Number: 3157401
Room Dimensions
| Type | Level | Dimensions |
| Living room | Main level | 6.67 x 3.52 |
| Dining room | Main level | 2.89 x 2.3 |
| Kitchen | Main level | 3.61 x 3 |
| Primary Bedroom | Main level | 3.21 x 4.06 |
| Bedroom 2 | Upper Level | 3.95 x 3.25 |
| Bedroom 3 | Upper Level | 3.96 x 3.59 |
| Bedroom 4 | Basement | 3.21 x 4.06 |
| Bedroom 5 | Basement | 3.2 x 4.07 |
| Recreation room | Basement | 4.02 x 5.21 |
| Utility room | Basement | 4.02 x 3.44 |

This listing content provided by REALTOR.ca
has
been licensed by REALTOR®
members of The Canadian Real Estate Association
members of The Canadian Real Estate Association
Nearby Listings Stat
Active listings
195
Min Price
$129,000
Max Price
$1,118,000
Avg Price
$340,335
Days on Market
92 days
Sold listings
78
Min Sold Price
$99,000
Max Sold Price
$1,699,900
Avg Sold Price
$310,564
Days until Sold
69 days













