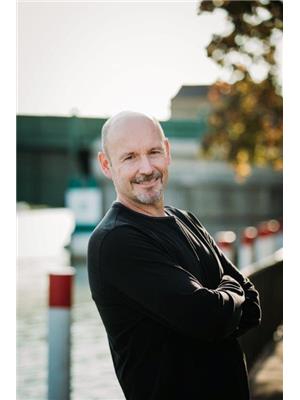99 Highbury Crescent, Wallaceburg
- Bedrooms: 5
- Bathrooms: 2
- Type: Residential
- Added: 30 days ago
- Updated: 2 days ago
- Last Checked: 20 hours ago
Welcome to this 4 bedroom, 2 bathroom bungalow. Situated on a quiet street and just minutes from schools, parks and hospital. This property features a beautifully landscaped fenced yard, a large, heated workshop and a double wide cement driveway with loads of curb appeal. Enjoy a generous eat-in kitchen, a cozy living-room and a large family room, ideal for gatherings and relaxation. Each bedroom offers ample space for the growing family or hosting guests. This home is very well maintained and has many updates. Most recent updates include a newer roof, luxury vinyl flooring, an updated bathroom, furnace and A/C and much more. Many rooms have been freshly painted and decorated to create a warm and cozy atmosphere. This home is a ""must see"" and ready for you to move right in. Don't miss out on this wonderful opportunity, schedule your appointment today! (id:1945)
powered by

Property Details
- Cooling: Central air conditioning
- Heating: Forced air, Natural gas, Furnace
- Stories: 1
- Year Built: 1975
- Structure Type: House
- Exterior Features: Brick, Aluminum/Vinyl
- Foundation Details: Concrete
- Architectural Style: Bungalow
Interior Features
- Flooring: Hardwood, Carpeted, Ceramic/Porcelain, Cushion/Lino/Vinyl
- Appliances: Washer, Refrigerator, Dishwasher, Stove, Dryer, Microwave Range Hood Combo
- Bedrooms Total: 5
Exterior & Lot Features
- Lot Features: Double width or more driveway, Concrete Driveway
- Lot Size Dimensions: 60X120
Location & Community
- Common Interest: Freehold
Tax & Legal Information
- Tax Year: 2024
- Tax Annual Amount: 2783
- Zoning Description: R2
Room Dimensions

This listing content provided by REALTOR.ca has
been licensed by REALTOR®
members of The Canadian Real Estate Association
members of The Canadian Real Estate Association

















