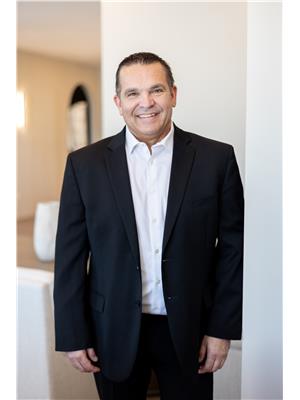129 Riverview Cr, Rural Sturgeon County
- Bedrooms: 5
- Bathrooms: 6
- Living area: 573.55 square meters
- Type: Residential
- Added: 49 days ago
- Updated: 21 days ago
- Last Checked: 19 hours ago
Luxury in prestigious Riverstone Pointe! This 6173 sqft 2 storey awaits a new owner. The living room is stunning w/ a 2 storey stone gas f/p, coffered ceiling, HARDWOOD flooring & windows overlooking the yard. The kitchen has cabinetry w/ crown molding, under cabinet lighting, granite counters, tile backsplash & an eating bar island. The dining room is spacious- perfect for hosting. The office has large windows & a 2 sided f/p leading into the LIBRARY. Completing the main floor is a sun room, 2pce bath & 3pce bath. The 2nd floor has a family room w/ built in shelving, 4 bedrooms (2 w/ their own ensuite), a 6pce jack & jill bathroom & a laundry room. The basement feat. a spacious rec room w/ gas f/p & built ins on either side, wet bar w/ eating bar island & WINE ROOM. The theatre room is just off the wet bar. A gym, 5th bedroom & 3pce bath complete the basement. Enjoy summer in the beautiful yard w/ a deck, hot tub, stone patio, SWIMMING POOL & firepit. A HEATED attached 10 CAR GARAGE completes this home! (id:1945)
powered by

Property DetailsKey information about 129 Riverview Cr
- Heating: In Floor Heating, Coil Fan
- Stories: 2
- Year Built: 2005
- Structure Type: House
Interior FeaturesDiscover the interior design and amenities
- Basement: Finished, Full
- Appliances: Refrigerator, Gas stove(s), Dishwasher, Wine Fridge, Dryer, Microwave, Hood Fan, Storage Shed, Window Coverings, Garage door opener
- Living Area: 573.55
- Bedrooms Total: 5
- Fireplaces Total: 1
- Bathrooms Partial: 1
- Fireplace Features: Gas, Unknown
Exterior & Lot FeaturesLearn about the exterior and lot specifics of 129 Riverview Cr
- Lot Features: Cul-de-sac, See remarks, Wet bar, Exterior Walls- 2x6"
- Lot Size Units: acres
- Pool Features: Outdoor pool
- Parking Features: Attached Garage, RV, Heated Garage
- Building Features: Ceiling - 10ft
- Lot Size Dimensions: 0.96
Tax & Legal InformationGet tax and legal details applicable to 129 Riverview Cr
- Parcel Number: 2808036
Room Dimensions
| Type | Level | Dimensions |
| Living room | Main level | 5.63 x 6.26 |
| Dining room | Main level | 4.99 x 4.33 |
| Kitchen | Main level | 5.88 x 5.74 |
| Family room | Upper Level | 6.65 x 5.75 |
| Den | Main level | 6.44 x 5.85 |
| Primary Bedroom | Upper Level | 5.63 x 5.92 |
| Bedroom 2 | Upper Level | 5.6 x 4.63 |
| Bedroom 3 | Upper Level | 5.39 x 3.71 |
| Bedroom 4 | Upper Level | 6.14 x 4.01 |
| Bedroom 5 | Basement | 5.79 x 3.6 |
| Recreation room | Basement | 12.74 x 12.11 |
| Sunroom | Main level | 4.39 x 4 |

This listing content provided by REALTOR.ca
has
been licensed by REALTOR®
members of The Canadian Real Estate Association
members of The Canadian Real Estate Association
Nearby Listings Stat
Active listings
3
Min Price
$1,699,900
Max Price
$2,700,000
Avg Price
$2,332,967
Days on Market
131 days
Sold listings
0
Min Sold Price
$0
Max Sold Price
$0
Avg Sold Price
$0
Days until Sold
days
















