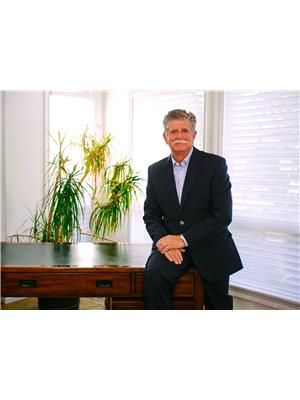212 25122 Sturgeon Rd, Rural Sturgeon County
- Bedrooms: 5
- Bathrooms: 5
- Living area: 284.36 square meters
- Type: Residential
- Added: 106 days ago
- Updated: 85 days ago
- Last Checked: 21 hours ago
Welcome to your exquisite executive bungalow in the prestigious Rivers Gate community minutes from St Albert. This stunning home greets you with a grand foyer that opens to an open-concept living space, showcasing 20' ceilings & floor-to-ceiling windows that flood the living room with natural light. A sophisticated NG fireplace adds warmth & elegance to this remarkable space. The gourmet kitchen is a chef's dream, featuring state-of-the-art SS appliances, quartz countertops, & custom cabinetry that elevates both style & function. The primary suite is your private oasis, offering a spa-inspired ensuite with luxurious soaker tub, dual vanities, expansive walk-in shower, & walk-in closet designed for ultimate organization. On the main floor, you'll find a second bedroom with its own 4-piece ensuite, along with a well-appointed laundry room & a large mudroom with a walk-through pantry. The fully finished basement features: 2 more bedrooms, a gym, large family room & 1.5 baths. O/S Quad garage with EV charger! (id:1945)
powered by

Property DetailsKey information about 212 25122 Sturgeon Rd
- Cooling: Central air conditioning
- Heating: Forced air, In Floor Heating
- Stories: 1
- Year Built: 2015
- Structure Type: House
- Architectural Style: Bungalow
Interior FeaturesDiscover the interior design and amenities
- Basement: Finished, Full
- Appliances: Washer, Refrigerator, Gas stove(s), Wine Fridge, Dryer, Alarm System, Hood Fan, See remarks, Window Coverings
- Living Area: 284.36
- Bedrooms Total: 5
- Fireplaces Total: 1
- Bathrooms Partial: 2
- Fireplace Features: Gas, Unknown
Exterior & Lot FeaturesLearn about the exterior and lot specifics of 212 25122 Sturgeon Rd
- Lot Features: See remarks, Flat site, Closet Organizers, Exterior Walls- 2x6", No Smoking Home
- Lot Size Units: acres
- Parking Total: 12
- Parking Features: Attached Garage, Heated Garage
- Building Features: Ceiling - 10ft, Vinyl Windows
- Lot Size Dimensions: 0.52
Tax & Legal InformationGet tax and legal details applicable to 212 25122 Sturgeon Rd
- Parcel Number: 190005
Additional FeaturesExplore extra features and benefits
- Security Features: Smoke Detectors
- Property Condition: Insulation upgraded
Room Dimensions
| Type | Level | Dimensions |
| Living room | Main level | 5.86 x 7.86 |
| Dining room | Main level | 4.42 x 3.36 |
| Kitchen | Main level | 4.52 x 6.05 |
| Family room | Basement | 12.33 x 7.58 |
| Primary Bedroom | Main level | 5.98 x 5.24 |
| Bedroom 2 | Main level | 3.63 x 4.86 |
| Bedroom 3 | Basement | 4.68 x 3.7 |
| Bedroom 4 | Basement | 4.05 x 5.65 |
| Bonus Room | Upper Level | 4.67 x 9.22 |
| Bedroom 5 | Basement | 4.08 x 5.73 |
| Laundry room | Main level | 2.25 x 2.22 |
| Mud room | Main level | 4.42 x 3.46 |
| Pantry | Main level | 2.59 x 1.66 |
| Sunroom | Main level | 5.68 x 4.76 |
| Storage | Basement | 2.28 x 1.49 |

This listing content provided by REALTOR.ca
has
been licensed by REALTOR®
members of The Canadian Real Estate Association
members of The Canadian Real Estate Association
Nearby Listings Stat
Active listings
3
Min Price
$1,250,000
Max Price
$3,750,000
Avg Price
$2,550,000
Days on Market
69 days
Sold listings
0
Min Sold Price
$0
Max Sold Price
$0
Avg Sold Price
$0
Days until Sold
days
















