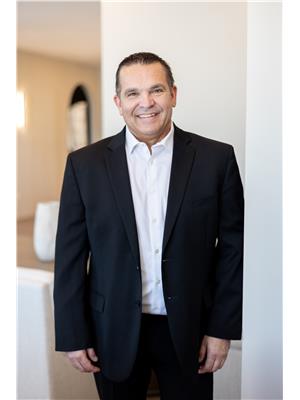57 54315 Rge Rd 251, Rural Sturgeon County
- Bedrooms: 4
- Bathrooms: 4
- Living area: 482.77 square meters
- Type: Residential
- Added: 105 days ago
- Updated: 98 days ago
- Last Checked: 23 hours ago
Once in a lifetime opportunity - located on the RIVER in Bristol Oaks this custom built home sits on over 2 acres w/ the possibility to build a 2nd residence. Beautifully treed, this property has a detached shop w/ 220 power & 2 extra lean to buildings. The main house offers over 5000sqft on the main floor PLUS a partially finished basement. There are a total of 4 bedrooms & 3.5 baths. Custom solid wood doors are throughout the top 2 floors. The main floor has a GOURMET KITCHEN w/ a large island, walk in pantry, double ovens & GAS Range. Just off the kitchen is a living room w/ soaring ceilings & rock gas f/p. There is a family room w/ WET BAR, a half bathroom, 2 bedrooms, 5pce bath & main floor laundry. The owners retreat is upstairs w/ it's own private loft, huge bedroom & 6pce ensuite complete w/ massive walk in closet. The basement is almost complete & has a 4th bedroom, exercise room & 4pce bath. 3 season sunroom, central a/c & attached OVERSIZED FULLY FINISHED GARAGE complete this amazing home! (id:1945)
powered by

Property DetailsKey information about 57 54315 Rge Rd 251
- Cooling: Central air conditioning
- Heating: Forced air
- Stories: 1
- Year Built: 2008
- Structure Type: House
- Architectural Style: Bungalow
Interior FeaturesDiscover the interior design and amenities
- Basement: Finished, Full
- Appliances: Washer, Refrigerator, Dishwasher, Stove, Dryer, Microwave, Hood Fan, Window Coverings
- Living Area: 482.77
- Bedrooms Total: 4
- Fireplaces Total: 1
- Bathrooms Partial: 1
- Fireplace Features: Gas, Unknown
Exterior & Lot FeaturesLearn about the exterior and lot specifics of 57 54315 Rge Rd 251
- Lot Features: Treed, See remarks, Wet bar
- Lot Size Units: acres
- Parking Features: Attached Garage
- Lot Size Dimensions: 2.01
Tax & Legal InformationGet tax and legal details applicable to 57 54315 Rge Rd 251
- Parcel Number: ZZ999999999
Room Dimensions
| Type | Level | Dimensions |
| Living room | Main level | 5.69 x 8.59 |
| Dining room | Main level | 6.21 x 4.1 |
| Kitchen | Main level | 4.69 x 7.24 |
| Family room | Main level | 12.1 x 9.82 |
| Den | Main level | 4.89 x 3.89 |
| Primary Bedroom | Upper Level | 4.95 x 7.01 |
| Bedroom 2 | Basement | 4.45 x 4.04 |
| Bedroom 3 | Main level | 4.19 x 5.3 |
| Bedroom 4 | Basement | 4.27 x 5.57 |
| Bonus Room | Upper Level | 3.23 x 4.24 |
| Recreation room | Basement | x |

This listing content provided by REALTOR.ca
has
been licensed by REALTOR®
members of The Canadian Real Estate Association
members of The Canadian Real Estate Association
Nearby Listings Stat
Active listings
5
Min Price
$1,299,900
Max Price
$2,999,500
Avg Price
$1,773,680
Days on Market
83 days
Sold listings
2
Min Sold Price
$1,199,000
Max Sold Price
$1,439,900
Avg Sold Price
$1,319,450
Days until Sold
29 days
















