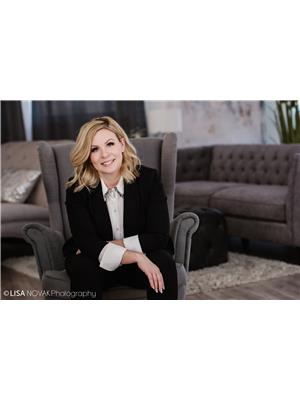289 Orchard Lake Road, Kamloops
- Bedrooms: 4
- Bathrooms: 3
- Living area: 1547 square feet
- Type: Residential
- Added: 86 days ago
- Updated: 15 days ago
- Last Checked: 5 hours ago
Welcome to your perfect retreat just 30 minutes from Kamloops! This flat 5-acre property offers a unique blend of tranquility and convenience, ideal for those looking to enjoy some land while staying close to city amenities. The home features a water filtration system, an oversized hot water tank, basement in-floor heating and an open concept upstairs space with breathtaking views of the North Thompson River from your front deck. With suite potential for rental income or multi-generational living, the possibilities for development are endless. On the property you will find a 200-amp pump house, multiple outbuildings for ample storage; the perfect property for future horses or livestock. Ready for immediate possession, this property combines rural peace with urban accessibility, making it an exceptional opportunity for anyone looking to create their ideal lifestyle. (id:1945)
powered by

Property DetailsKey information about 289 Orchard Lake Road
Interior FeaturesDiscover the interior design and amenities
Exterior & Lot FeaturesLearn about the exterior and lot specifics of 289 Orchard Lake Road
Location & CommunityUnderstand the neighborhood and community
Tax & Legal InformationGet tax and legal details applicable to 289 Orchard Lake Road
Room Dimensions

This listing content provided by REALTOR.ca
has
been licensed by REALTOR®
members of The Canadian Real Estate Association
members of The Canadian Real Estate Association
Nearby Listings Stat
Active listings
4
Min Price
$799,900
Max Price
$1,750,000
Avg Price
$1,155,975
Days on Market
64 days
Sold listings
0
Min Sold Price
$0
Max Sold Price
$0
Avg Sold Price
$0
Days until Sold
days
Nearby Places
Additional Information about 289 Orchard Lake Road
















