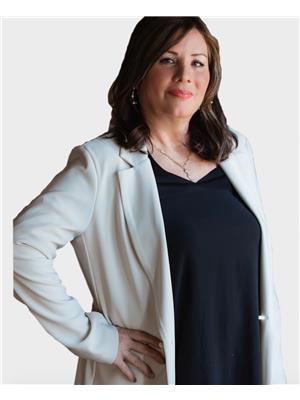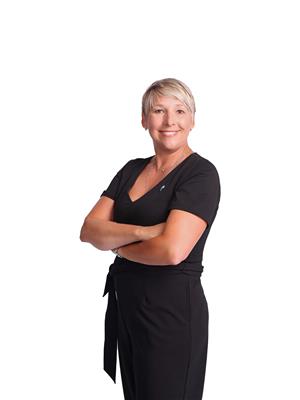68 Bennie Avenue, Leamington
- Bedrooms: 4
- Bathrooms: 2
- Type: Residential
- Added: 7 hours ago
- Updated: 7 hours ago
- Last Checked: 6 minutes ago
Welcome to this charming 3 +1 bedroom, 2 full bath semi-detached family home! Perfectly suited for growing families, this home has been beautifully updated with new flooring, a renovated lower-level bath, fresh paint and roof in 2022, ensuring a move-in-ready experience. The main floor offers a warm and inviting atmosphere, with plenty of room for both relaxation and entertainment. The lower level provides additional living space with an extra bedroom, perfect for a home office or guest room. Step outside into the generous backyard, ideal for outdoor activities, gardening or simply unwinding in a private setting. A convenient storage shed is also included, providing ample space for all your outdoor tools and gear. With a single driveway that comfortably fits 3 cars, parking will never be an issue. Situated in a family-friendly neighborhood, this home is close to schools, parks, and local amenities. Don't miss your chance to make this well-maintained and updated home your own. (id:1945)
powered by

Property DetailsKey information about 68 Bennie Avenue
- Cooling: Central air conditioning
- Heating: Forced air, Natural gas, Furnace
- Year Built: 1990
- Exterior Features: Brick, Aluminum/Vinyl
- Foundation Details: Block
- Architectural Style: 3 Level
Interior FeaturesDiscover the interior design and amenities
- Flooring: Laminate, Cushion/Lino/Vinyl
- Bedrooms Total: 4
Exterior & Lot FeaturesLearn about the exterior and lot specifics of 68 Bennie Avenue
- Lot Features: Finished Driveway, Front Driveway, Single Driveway
- Lot Size Dimensions: 32.14X120.56
Location & CommunityUnderstand the neighborhood and community
- Common Interest: Freehold
Tax & Legal InformationGet tax and legal details applicable to 68 Bennie Avenue
- Tax Year: 2024
- Zoning Description: RES
Room Dimensions
| Type | Level | Dimensions |
| Utility room | Lower level | x |
| Laundry room | Lower level | x |
| Bedroom | Lower level | x |
| Family room | Lower level | x |
| Bedroom | Second level | x |
| Bedroom | Second level | x |
| Primary Bedroom | Second level | x |
| Dining room | Main level | x |
| Kitchen | Main level | x |
| Living room | Main level | x |

This listing content provided by REALTOR.ca
has
been licensed by REALTOR®
members of The Canadian Real Estate Association
members of The Canadian Real Estate Association
Nearby Listings Stat
Active listings
29
Min Price
$299,900
Max Price
$1,099,900
Avg Price
$593,838
Days on Market
54 days
Sold listings
9
Min Sold Price
$349,900
Max Sold Price
$559,900
Avg Sold Price
$461,722
Days until Sold
42 days















