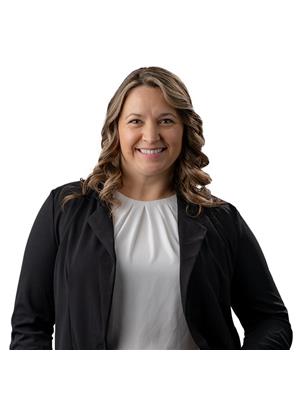77 Danforth, Leamington
- Bedrooms: 3
- Bathrooms: 1
- Type: Residential
- Added: 45 days ago
- Updated: 42 days ago
- Last Checked: 21 hours ago
WELCOME TO 77 DANFORTH, BRICK TO ROOF RANCHER W/FULL BSMT, ATTACHED GARAGE & BREEZEWAY, NEW DRIVWAY, FENCED REAR YARD, IN MATURE, NICELY TREED AREA, CLOSE TO PARKS & SCHOOLS. MAIN FLR HAS 3 BDRMS, LIV RM W/NATURAL FIREPLACE. UPDATED BATHROOM. UPDATED KITCHEN. THE ATTACHED BREEZEWAY MAKES A GREAT MUD RM/SUN RM W/PATIO DOORS TO A REAR PATIO & LEADS TO AN ATTACHED GARAGE W/A REAR DRIVE-THRU BAY DOOR. BSMT HIS FULL & UNFINISHED READY FOR YOU TO DO AS YOU PLEASE! FURNACE & C/AIR NEW IN 2020. PLS CONTACT L/S FOR MORE INFO. (id:1945)
powered by

Show
More Details and Features
Property DetailsKey information about 77 Danforth
- Cooling: Central air conditioning
- Heating: Forced air, Natural gas
- Stories: 1
- Structure Type: House
- Exterior Features: Brick
- Foundation Details: Block
- Architectural Style: Bungalow
Interior FeaturesDiscover the interior design and amenities
- Flooring: Hardwood, Laminate, Ceramic/Porcelain
- Bedrooms Total: 3
- Fireplaces Total: 1
- Fireplace Features: Wood, Conventional
Exterior & Lot FeaturesLearn about the exterior and lot specifics of 77 Danforth
- Lot Features: Concrete Driveway, Finished Driveway
- Parking Features: Attached Garage, Garage, Inside Entry
- Lot Size Dimensions: 60X130
Location & CommunityUnderstand the neighborhood and community
- Common Interest: Freehold
Tax & Legal InformationGet tax and legal details applicable to 77 Danforth
- Tax Year: 2024
- Zoning Description: RES
Room Dimensions

This listing content provided by REALTOR.ca
has
been licensed by REALTOR®
members of The Canadian Real Estate Association
members of The Canadian Real Estate Association
Nearby Listings Stat
Active listings
5
Min Price
$329,000
Max Price
$659,900
Avg Price
$463,360
Days on Market
31 days
Sold listings
2
Min Sold Price
$339,900
Max Sold Price
$349,900
Avg Sold Price
$344,900
Days until Sold
10 days
Additional Information about 77 Danforth













































