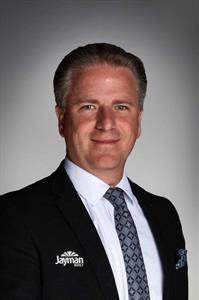228 Parkwood Place Se, Calgary
- Bedrooms: 4
- Bathrooms: 3
- Living area: 1730.8 square feet
- Type: Residential
- Added: 25 days ago
- Updated: 1 days ago
- Last Checked: 22 hours ago
Welcome to this Wonderful RENOVATED 4-BEDROOM home boasting over 2300 sq ft of developed living space. Ideally situated on a spacious PRIVATE LOT STEPS AWAY FROM FISH CREEK PARK, within the highly sought after family friendly community of PARKLAND, recently acclaimed as one of Calgary’s hidden gem neighborhoods for 2023! This meticulously maintained property is enveloped by mature trees and natural landscapes, offering a serene environment perfect for those who love the outdoors. In addition, this home is equipped with AIR CONDITIONING, 2 HIGH EFFICIENCY FURNACES, TANKLESS HOT WATER SYSTEM and NEWER WINDOWS (8 of the opening windows are TRIPLE GLAZED). The main floor welcomes with a neutral palette scheme and abundant natural light, creating an inviting atmosphere for family gatherings and entertaining friends. The living room showcases a comfortable bright sitting area which seamlessly connects to the kitchen and dining room in this OPEN PLAN DESIGN. The custom modern inspired shaker style kitchen offers PROFESSIONAL GRADE APPLIANCES, QUARTZ COUNTERTOPS, a LARGE ISLAND perfect for entertaining while offering views of the OASIS PRIVATE BACK YARD. Take a step down to the family room which centres around a cozy stone wood-burning fireplace, ideal for those winter evenings. Open the sliding patio doors and embrace the professionally designed private backyard oasis which showcases a beautiful custom stone patio perfect for relaxing or entertaining on those warm summer days! Included is a NEW GREENHOUSE and shed, irrigation system, newer fencing and an OVERSIZED DOUBLE GARAGE with additional electrical circuits, radiant gas heating system and last but not least, a PAVED ALLEY. A conveniently located main floor mud room, 2-piece bathroom, and an office/bedroom complete the main level. The upper floor includes a generous sized primary bedroom and en-suite, two additional bedrooms and a 4-piece bathroom. The fully finished well designed basement offers a large family room, additional office space, laundry and ample storage areas. This property offers a perfect blend of modern amenities and natural surroundings, making it a must-see for those seeking comfort and tranquillity in a prime Calgary location. Surrounded by nature, but with the convenience of walking/bike paths to Fish Creek Park, The Bow Valley Ranche, Annie’s Cafe, Park 96, and easy access to Deerfoot Trail, make Parkland the perfect family-friendly community to call home! (id:1945)
powered by

Property Details
- Cooling: Central air conditioning
- Heating: Forced air, Natural gas
- Stories: 2
- Year Built: 1974
- Structure Type: House
- Exterior Features: Wood siding, Composite Siding
- Foundation Details: Poured Concrete
- Construction Materials: Wood frame
Interior Features
- Basement: Finished, Full
- Flooring: Hardwood, Laminate, Carpeted, Ceramic Tile, Cork
- Appliances: Refrigerator, Gas stove(s), Dishwasher, Oven, Microwave, Garburator, Hood Fan, Window Coverings, Garage door opener, Washer & Dryer, Water Heater - Tankless
- Living Area: 1730.8
- Bedrooms Total: 4
- Fireplaces Total: 1
- Bathrooms Partial: 1
- Above Grade Finished Area: 1730.8
- Above Grade Finished Area Units: square feet
Exterior & Lot Features
- Lot Features: Cul-de-sac, Back lane, No Smoking Home, Parking
- Lot Size Units: square meters
- Parking Total: 2
- Parking Features: Detached Garage
- Lot Size Dimensions: 572.00
Location & Community
- Common Interest: Freehold
- Street Dir Suffix: Southeast
- Subdivision Name: Parkland
Tax & Legal Information
- Tax Lot: 57
- Tax Year: 2024
- Tax Block: 11
- Parcel Number: 0018276725
- Tax Annual Amount: 4647
- Zoning Description: R-C1
Room Dimensions
This listing content provided by REALTOR.ca has
been licensed by REALTOR®
members of The Canadian Real Estate Association
members of The Canadian Real Estate Association

















