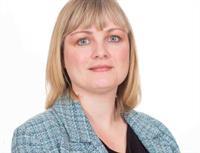107 Heirloom Drive Se, Calgary
- Bedrooms: 3
- Bathrooms: 3
- Living area: 1665.64 square feet
- Type: Residential
- Added: 172 days ago
- Updated: 29 days ago
- Last Checked: 10 hours ago
** ALERT – NEW MORTGAGE INFO ** This home qualifies for the 30-year amortization for first-time buyers' mortgages ** Jayman Financial Brokers now available to sign-up ** Exquisite & beautiful, you will be impressed by Jayman BUILT's highly sought after SONATA model currently being built in the up-and-coming community of Rangeview. A lovely new first-of-its-kind garden-to-table neighborhood with future community gardens, parks, and playgrounds welcomes you into a thoughtfully planned living space featuring craftsmanship & design. Offering a unique open floor plan featuring an outstanding design for the most discerning buyer! Immediately upon entering you can appreciate the almost 12ft high soaring ceiling height that the living room boasts graced with a lovely bank of expansive windows overlooking the front yard. Upgraded glass railing overlooks the lower great room as you are invited to step up to the spacious chef's kitchen where you will discover an elevated cabinet collection with 39" uppers, soft close drawer slides and hinges and 4 inch flat riser crown molding. An expansive centre island highlighting Luxe Noir QUARTZ and Elegant White COUNTERTOPS surround the perimeter. Upgraded WHIRLPOOL APPLIANCES including a 25 cubic ft French door refrigerator with ice maker, dishwasher, electric smooth top slide in range, built-in Panasonic microwave and Broan power pack built-in cabinet hood fan. The stunning Coast Series full tile back splash enhances the space and the sizeable side pantry offers additional storage. Enjoy the designated dining room for your more formal meals while the flush island for casual get togethers. The upper level offers 3 sizeable bedrooms with the Primary Suite including a full three piece bath with over sized shower and generous walk-in closet and convenient 2nd floor laundry completes this level. The lower level offers a 3 pc rough-in for future development and awaits your great design ideas. Enjoy the lifestyle you & your family deserve in a beautiful Community you will enjoy for a lifetime. Jayman's standard inclusions feature their Core Performance with 10 Solar Panels, BuiltGreen Canada standard, with an EnerGuide Rating, UV-C Ultraviloet Light Purification System, High Efficiency Furnace with Merv 13 Filters & HRV unit, Navien Tankless Hot Water Heater, stunning QUARTZ counter tops throughout, 8x4 deck, Triple Pane Windows and Smart Home Technology Solutions! Save $$$ Thousands: This home is eligible for the CMHC Pro Echo insurance rebate. Help your clients save money. CMHC Eco Plus offers a premium refund of 25% to borrowers who buy climate-friendly housing using CMHC-insured financing. Click on the icon below to find out how much you can save! Show Home Hours: Monday to Thursday: 2:00pm to 8:00pm, Saturday and Sunday: 12:00pm to 5:00pm. (id:1945)
powered by

Property DetailsKey information about 107 Heirloom Drive Se
Interior FeaturesDiscover the interior design and amenities
Exterior & Lot FeaturesLearn about the exterior and lot specifics of 107 Heirloom Drive Se
Location & CommunityUnderstand the neighborhood and community
Tax & Legal InformationGet tax and legal details applicable to 107 Heirloom Drive Se
Room Dimensions

This listing content provided by REALTOR.ca
has
been licensed by REALTOR®
members of The Canadian Real Estate Association
members of The Canadian Real Estate Association
Nearby Listings Stat
Active listings
83
Min Price
$409,900
Max Price
$2,094,900
Avg Price
$712,987
Days on Market
50 days
Sold listings
38
Min Sold Price
$470,000
Max Sold Price
$929,900
Avg Sold Price
$641,658
Days until Sold
36 days
Nearby Places
Additional Information about 107 Heirloom Drive Se













