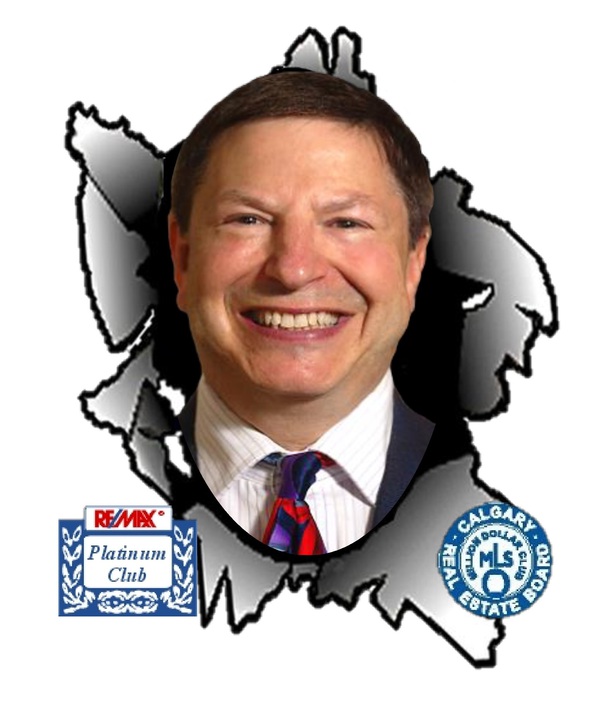811 1111 6 Avenue, Calgary
- Bedrooms: 1
- Bathrooms: 1
- Living area: 566.6 square feet
- Type: Apartment
- Added: 8 days ago
- Updated: 17 hours ago
- Last Checked: 9 hours ago
Airbnb is PERMITTED IN THIS BUILDING. Welcome to this charming 1-bedroom condo in the heart of Downtown Calgary, offering modern living with versatility. The spacious den can easily be converted into a second bedroom or used as a home office, adapting perfectly to your lifestyle needs. With multiple large closets and in-suite laundry, the condo provides ample storage and convenience.The open-concept kitchen features appliances and plenty of counter space, making it a great place to cook and entertain. Step outside to the private balcony to enjoy a relaxing outdoor space.Building amenities include underground parking, a well-equipped gym, and bike storage, adding to the ease of urban living. Located just steps from some of Calgary’s best restaurants, shopping, and entertainment, you’ll be in the center of it all.Perfect for professionals, couples, or anyone looking for a blend of comfort and convenience, this condo offers a prime downtown location with everything you need right at your doorstep. Don’t miss out on the opportunity to call this beautiful space home! (id:1945)
powered by

Property Details
- Cooling: None
- Heating: Central heating
- Stories: 20
- Year Built: 2005
- Structure Type: Apartment
- Exterior Features: Concrete
- Architectural Style: High rise
- Construction Materials: Poured concrete
Interior Features
- Flooring: Tile, Vinyl Plank
- Appliances: Refrigerator, Dishwasher, Stove, Microwave Range Hood Combo, Washer & Dryer
- Living Area: 566.6
- Bedrooms Total: 1
- Above Grade Finished Area: 566.6
- Above Grade Finished Area Units: square feet
Exterior & Lot Features
- Lot Features: No Animal Home, No Smoking Home
- Parking Total: 1
- Parking Features: Underground
- Building Features: Exercise Centre
Location & Community
- Common Interest: Condo/Strata
- Subdivision Name: Downtown West End
- Community Features: Pets Allowed With Restrictions
Property Management & Association
- Association Fee: 438
- Association Name: Robert
- Association Fee Includes: Common Area Maintenance, Property Management, Waste Removal, Heat, Electricity, Water, Insurance, Parking, Reserve Fund Contributions, Sewer
Tax & Legal Information
- Tax Lot: 27
- Tax Year: 2024
- Tax Block: 127
- Parcel Number: 0031074669
- Tax Annual Amount: 1219
- Zoning Description: DC
Room Dimensions

This listing content provided by REALTOR.ca has
been licensed by REALTOR®
members of The Canadian Real Estate Association
members of The Canadian Real Estate Association















