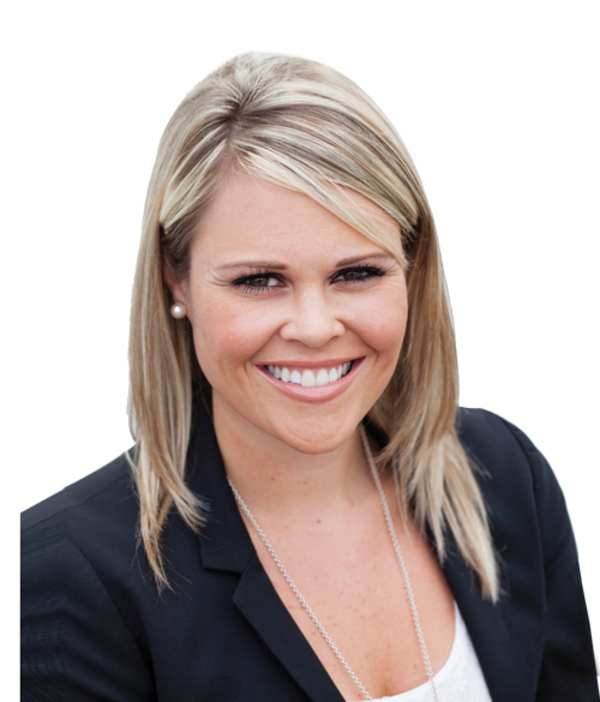89 Riverview Point Se, Calgary
- Bedrooms: 3
- Bathrooms: 3
- Living area: 1220.7 square feet
- Type: Townhouse
- Added: 10 hours ago
- Updated: 1 hours ago
- Last Checked: 10 minutes ago
Welcome to Dreamview Village! This beautifully maintained and well-managed 55+ complex is ideally situated just steps away from Carburn Park, the river, and scenic pathways. Rarely do air-conditioned END UNITS with a DOUBLE GARAGE like this come on the market! The spacious main level offers over 1200 sq. ft. of living space, featuring hardwood flooring and tile throughout. The kitchen includes a cozy eating area and flows into the dining and living room, where vaulted ceilings and large windows create an inviting atmosphere. The patio door off the living room provides access to your east facing patio The primary bedroom includes large double closets and ensuite with practical walk-in tub. A second bedroom, a full bathroom, and a conveniently located laundry room complete the upper level. The fully developed basement offers a large rec room with a gas fireplace, a third bedroom (requires an egress window), a full bathroom, and plenty of storage space. Recent updates include a new furnace and hot water tank. Monthly condo fees of $433.42 include common area maintenance, water & sewer, professional management, reserve fund, landscaping and snow removal. This exceptionally quiet complex boasts an active clubhouse with a library, pool tables, and meeting areas. Plus, it’s conveniently close to all the amenities of Quarry Park and park and pathways for year round enjoyment. Move in and enjoy a carefree lifestyle in this prime location! (id:1945)
powered by

Property Details
- Cooling: Central air conditioning
- Heating: Forced air
- Stories: 1
- Year Built: 1994
- Structure Type: Row / Townhouse
- Exterior Features: Brick, Vinyl siding
- Foundation Details: Poured Concrete
- Architectural Style: Bungalow
- Construction Materials: Wood frame
Interior Features
- Basement: Finished, Full
- Flooring: Hardwood, Carpeted, Other, Ceramic Tile
- Appliances: Washer, Refrigerator, Dishwasher, Stove, Dryer, Hood Fan
- Living Area: 1220.7
- Bedrooms Total: 3
- Fireplaces Total: 1
- Above Grade Finished Area: 1220.7
- Above Grade Finished Area Units: square feet
Exterior & Lot Features
- Lot Features: Parking
- Lot Size Units: square meters
- Parking Total: 2
- Parking Features: Attached Garage
- Building Features: Clubhouse
- Lot Size Dimensions: 324.00
Location & Community
- Common Interest: Condo/Strata
- Street Dir Suffix: Southeast
- Subdivision Name: Riverbend
- Community Features: Pets Allowed With Restrictions, Age Restrictions
Property Management & Association
- Association Fee: 433.42
- Association Name: Simco Management
- Association Fee Includes: Common Area Maintenance, Property Management, Ground Maintenance, Water, Insurance, Condominium Amenities, Reserve Fund Contributions, Sewer
Tax & Legal Information
- Tax Year: 2024
- Parcel Number: 0024897316
- Tax Annual Amount: 2973
- Zoning Description: M-CG d44
Room Dimensions
This listing content provided by REALTOR.ca has
been licensed by REALTOR®
members of The Canadian Real Estate Association
members of The Canadian Real Estate Association


















