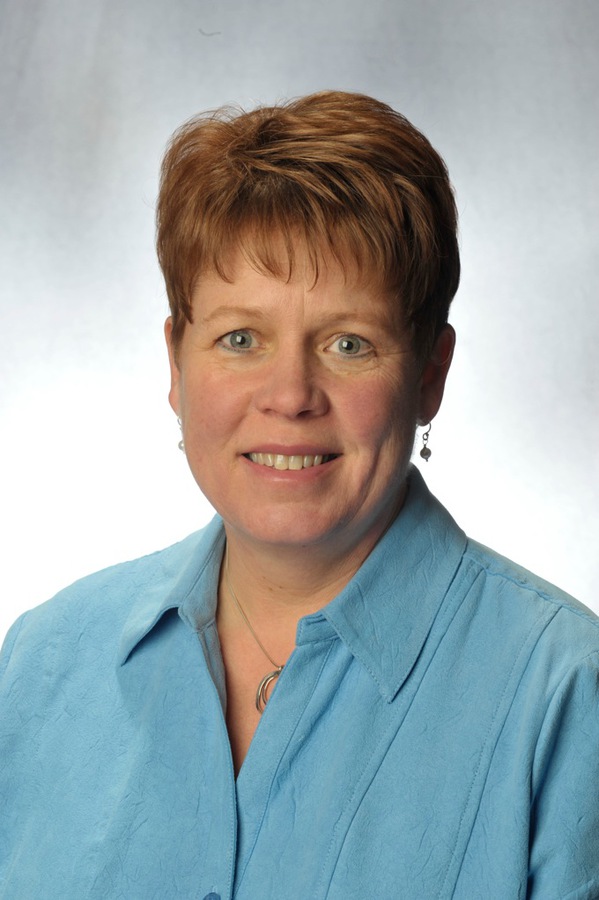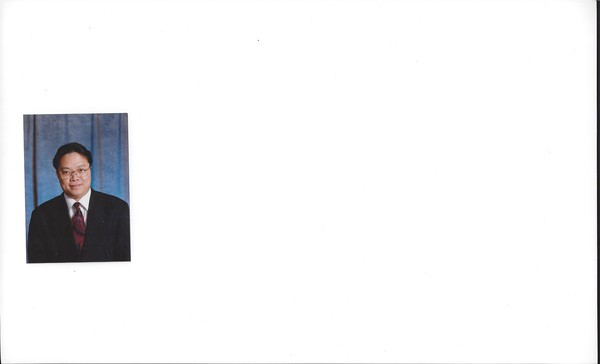2 1934 24 A Street Sw, Calgary
- Bedrooms: 2
- Bathrooms: 3
- Living area: 1505.7 square feet
- Type: Townhouse
- Added: 71 days ago
- Updated: 23 days ago
- Last Checked: 22 hours ago
A large/beautiful/bright two-bedroom unit with 9ft ceilings . Fabulous open concept floorplan with a spacious living room /gas fireplace, built-in bookshelves opening to a large private deck. Great-sized dining area & a spacious kitchen with lots of cabinets / granite counter tops / stainless steel appliances. A 2 pce bathroom and storage room completes the main floor. The bedrooms are an excellent size. The primary master bedroom has a walk in closet / 5 pce ensuite,which boasts tons of counter space and a tiled shower/large soaker tub and enjoy the private balcony. The second bedroom also features a ensuite bathroom.Convenient in-suite laundry located on the upper floor.This is unbelievable value in the highly sought after inner-city community of Richmond. One parking stall in the heated garage also a storage locker. The townhome is located with quick and easy access to schools / shopping / transit and downtown. Ideal for an active lifestyle, you can walk/bike to the Bow River, Shaganappi Golf Course, Killarney Pool, LRT Station, and so much more. (id:1945)
powered by

Property DetailsKey information about 2 1934 24 A Street Sw
Interior FeaturesDiscover the interior design and amenities
Exterior & Lot FeaturesLearn about the exterior and lot specifics of 2 1934 24 A Street Sw
Location & CommunityUnderstand the neighborhood and community
Property Management & AssociationFind out management and association details
Tax & Legal InformationGet tax and legal details applicable to 2 1934 24 A Street Sw
Room Dimensions

This listing content provided by REALTOR.ca
has
been licensed by REALTOR®
members of The Canadian Real Estate Association
members of The Canadian Real Estate Association
Nearby Listings Stat
Active listings
55
Min Price
$374,900
Max Price
$2,250,000
Avg Price
$815,870
Days on Market
65 days
Sold listings
32
Min Sold Price
$515,000
Max Sold Price
$1,290,000
Avg Sold Price
$842,191
Days until Sold
58 days
Nearby Places
Additional Information about 2 1934 24 A Street Sw
















