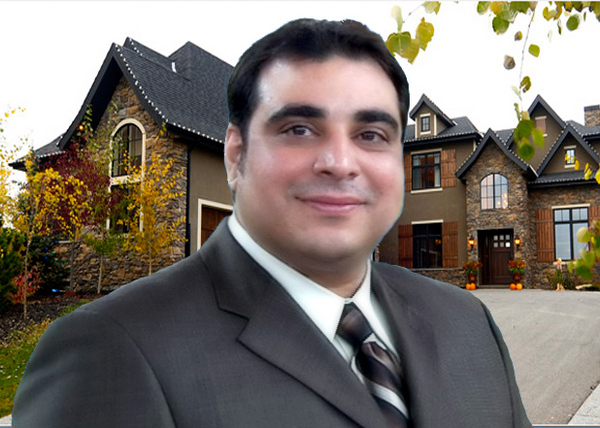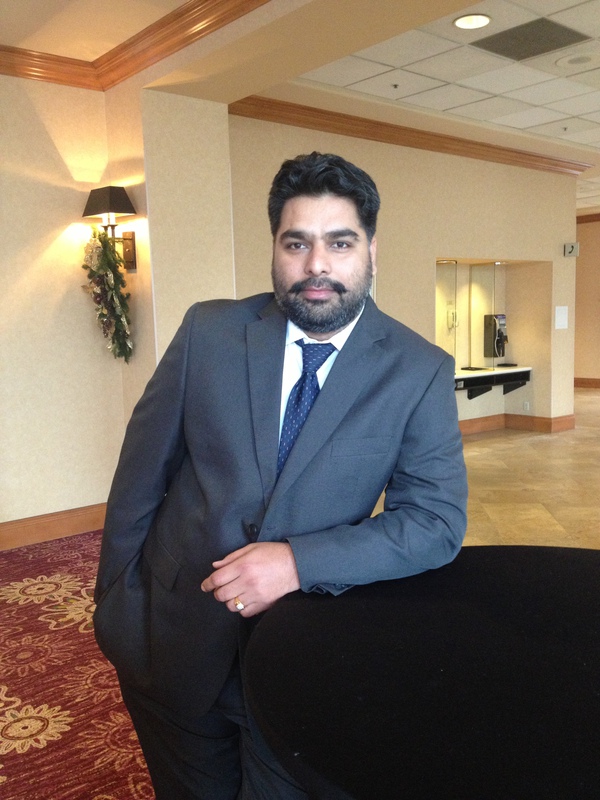111 235 9 A Street Nw, Calgary
- Bedrooms: 2
- Bathrooms: 2
- Living area: 1058.25 square feet
- Type: Townhouse
- Added: 169 days ago
- Updated: 9 days ago
- Last Checked: 8 hours ago
Welcome to your dream urban oasis, an exceptional townhome that embodies the essence of city living. This stunning 2-bedroom, 2-bathroom townhome encompasses 1065 sqft, offering a refined living experience for those with a taste for luxury. With air-conditioning throughout and a private patio, this home prioritizes comfort and elegance. Situated in the heart of Kensington, you are mere steps from the vibrant Bow River, providing breathtaking views and a unique connection to nature amidst the urban landscape. The expansive windows ensure the space is bathed in natural light, creating a bright and welcoming atmosphere that harmoniously merges indoor and outdoor living. Kensington is a haven for food lovers and socialites, boasting an array of premier restaurants, lively pubs, and boutique shops all within walking distance. Fitness enthusiasts will appreciate the proximity to gyms, bike paths, and river pathways, ideal for morning runs or leisurely walks. Located in PIXEL by Battistella, a concrete, green-built development that is pet-friendly (with approval), this townhome promotes a sustainable lifestyle without sacrificing style or comfort. Additionally, the LRT station and Safeway are just a block away, simplifying your daily commute and errands. Seize this incredible opportunity to reside in one of the city's most coveted neighborhoods. Your urban sanctuary is waiting for you! (id:1945)
powered by

Property DetailsKey information about 111 235 9 A Street Nw
Interior FeaturesDiscover the interior design and amenities
Exterior & Lot FeaturesLearn about the exterior and lot specifics of 111 235 9 A Street Nw
Location & CommunityUnderstand the neighborhood and community
Property Management & AssociationFind out management and association details
Tax & Legal InformationGet tax and legal details applicable to 111 235 9 A Street Nw
Room Dimensions

This listing content provided by REALTOR.ca
has
been licensed by REALTOR®
members of The Canadian Real Estate Association
members of The Canadian Real Estate Association
Nearby Listings Stat
Active listings
252
Min Price
$249,000
Max Price
$3,300,000
Avg Price
$544,297
Days on Market
59 days
Sold listings
89
Min Sold Price
$269,900
Max Sold Price
$1,988,888
Avg Sold Price
$514,339
Days until Sold
50 days
Nearby Places
Additional Information about 111 235 9 A Street Nw















