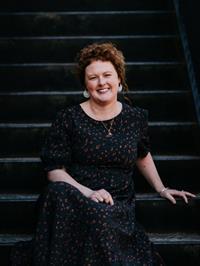408 Hall Rd, Ladysmith
- Bedrooms: 3
- Bathrooms: 3
- Living area: 4324 square feet
- Type: Residential
- Added: 99 days ago
- Updated: 15 hours ago
- Last Checked: 7 hours ago
Looking for your perfect hobby farm with city water and ocean views in Ladysmith? Look no further. This move-in-ready acerage, 3-bedroom + den, 3-bathroom, 4593sqft (1539sqft unfinished + 504sqft Garage) two-story + basement home offers stunning ocean views from its 2.575-acre flat lot. The primary bedroom features phenomenal views and a private balcony. The property, previously home to goats, includes a barn, hen-house, large chicken coop, garden area, vineyard, garlic, and numerous fruit trees. Enjoy breathtaking views from the heart of Ladysmith. Recent upgrades include fresh paint, a large deck off the kitchen, a ducted heat pump, and a central vacuum system. As one of the largest residential lots in Ladysmith, this property offers fantastic future redevelopment potential in a rapidly growing community. Don't miss this rare opportunity! All data and measurements are approximate; please verify if important. (id:1945)
powered by

Property DetailsKey information about 408 Hall Rd
- Cooling: Air Conditioned
- Heating: Heat Pump, Forced air, Electric
- Year Built: 1990
- Structure Type: House
Interior FeaturesDiscover the interior design and amenities
- Living Area: 4324
- Bedrooms Total: 3
- Fireplaces Total: 2
- Above Grade Finished Area: 2784
- Above Grade Finished Area Units: square feet
Exterior & Lot FeaturesLearn about the exterior and lot specifics of 408 Hall Rd
- View: Mountain view, Ocean view
- Lot Features: Acreage, Central location, Cul-de-sac, Level lot, Park setting, Private setting, Southern exposure, Partially cleared, Other
- Lot Size Units: acres
- Parking Total: 6
- Lot Size Dimensions: 2.57
Location & CommunityUnderstand the neighborhood and community
- Common Interest: Freehold
Tax & Legal InformationGet tax and legal details applicable to 408 Hall Rd
- Tax Lot: A
- Zoning: Residential
- Parcel Number: 012-191-957
- Tax Annual Amount: 6792.56
- Zoning Description: R1
Room Dimensions

This listing content provided by REALTOR.ca
has
been licensed by REALTOR®
members of The Canadian Real Estate Association
members of The Canadian Real Estate Association
Nearby Listings Stat
Active listings
25
Min Price
$573,000
Max Price
$1,299,900
Avg Price
$883,868
Days on Market
85 days
Sold listings
3
Min Sold Price
$829,900
Max Sold Price
$1,099,900
Avg Sold Price
$934,933
Days until Sold
47 days
Nearby Places
Additional Information about 408 Hall Rd














































































