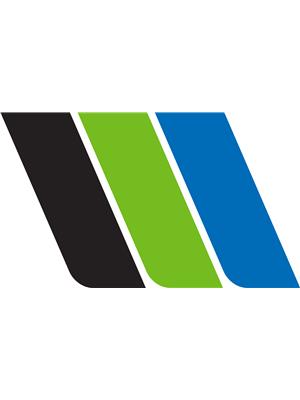12219 86 St Nw, Edmonton
- Bedrooms: 2
- Bathrooms: 2
- Living area: 83.89 square meters
- Type: Residential
- Added: 2 days ago
- Updated: 2 days ago
- Last Checked: 8 hours ago
Wonderful, upgraded bi-level on a large lot in a rapidly transforming neighborhood! This very well appointed 2 bedroom + den, 2 bath home is conveniently located in the heart of the city. All the large den needs is a closet and you've got yourself a bedroom! Close to all amenities, you can say goodbye to any idea of commuting. The upgrades to this cozy home maintain the original character, but really make it feel modern and new. The fully finished basement features a huge family room, a bedroom and bath, as well as a kitchenette. The large lot features a gas BBQ hook-up, a patio, wired pergola, and a shed. Winter won't be a concern with the large, heated double-detached garage. Join countless others who have chosen to benefit from living close to the heart of town, in a home with character on a lot the size of which we no longer see in the suburbs! This opportunity definitely won't last long! (id:1945)
powered by

Show
More Details and Features
Property DetailsKey information about 12219 86 St Nw
- Heating: Forced air
- Year Built: 1954
- Structure Type: House
- Architectural Style: Bi-level
- Type: Bi-level
- Bedrooms: 2
- Den: Yes
- Bathrooms: 2
- Basement: Fully finished
- Lot Size: Large
Interior FeaturesDiscover the interior design and amenities
- Basement: Finished, Full
- Appliances: Washer, Refrigerator, Central Vacuum, Gas stove(s), Dishwasher, Dryer, Microwave Range Hood Combo
- Living Area: 83.89
- Bedrooms Total: 2
- Fireplaces Total: 1
- Fireplace Features: Gas, Unknown
- Original Character: Maintained
- Modern Upgrades: Yes
- Family Room: Huge
- Additional Bedroom In Basement: Yes
- Bathroom In Basement: Yes
- Kitchenette In Basement: Yes
Exterior & Lot FeaturesLearn about the exterior and lot specifics of 12219 86 St Nw
- Lot Features: Treed, Lane, No Smoking Home
- Lot Size Units: square meters
- Parking Total: 4
- Parking Features: Detached Garage, Heated Garage
- Lot Size Dimensions: 697.01
- BBQ Hook Up: Gas
- Patio: Yes
- Pergola: Wired
- Shed: Yes
- Garage: Type: Double-detached, Heated: Yes
Location & CommunityUnderstand the neighborhood and community
- Common Interest: Freehold
- Neighborhood: Rapidly transforming
- Proximity To Amenities: Close
- Commuting: No need
Tax & Legal InformationGet tax and legal details applicable to 12219 86 St Nw
- Parcel Number: 4952206
Additional FeaturesExplore extra features and benefits
- Security Features: Smoke Detectors
- Character: Yes
- Opportunity: Limited availability
Room Dimensions

This listing content provided by REALTOR.ca
has
been licensed by REALTOR®
members of The Canadian Real Estate Association
members of The Canadian Real Estate Association
Nearby Listings Stat
Active listings
87
Min Price
$99,000
Max Price
$799,900
Avg Price
$309,647
Days on Market
72 days
Sold listings
45
Min Sold Price
$134,900
Max Sold Price
$774,900
Avg Sold Price
$319,362
Days until Sold
47 days
Additional Information about 12219 86 St Nw









































