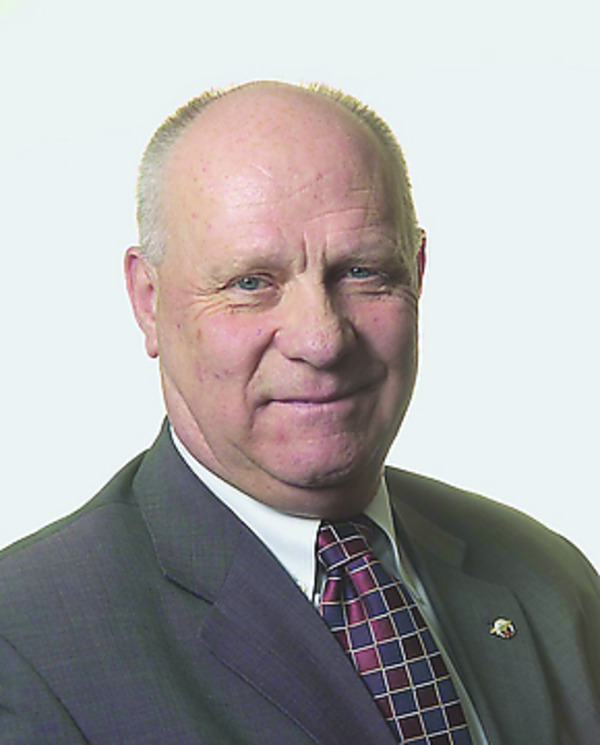9748 Hidden Valley Drive Nw, Calgary
- Bedrooms: 5
- Bathrooms: 4
- Living area: 2085 square feet
- Type: Residential
- Added: 44 days ago
- Updated: 30 days ago
- Last Checked: 6 hours ago
Experience quality craftsmanship and modern upgrades in this beautifully updated 4+1-bedroom, 2-storey home in Hidden Valley, Calgary, offering over 2,800 sqft of total living space. Built by the renowned Keystone Homes, this fully developed residence has been thoughtfully maintained and updated to meet all your family's needs and is VACANT FOR QUICK POSSESSION. Recent upgrades include a NEW ROOF (2023) with a 25-year warranty, a NEW GARAGE DOOR AND OPENER (2023) and ALL POLY B PIPING HAS BEEN REMOVED AND UPDATED (22)! The kitchen is a chef's delight, offering an abundance of cabinets, a corner pantry, and updated stainless-steel appliances. The large family room features a cozy gas fireplace, ideal for relaxing after a busy day and the formal dining room exudes classic elegance and could easily be converted to a main floor office or den space. Upstairs, you'll find 4 large bedrooms, rarely seen in today's market, with the primary ensuite inviting relaxation with a seated shower and a separate jetted tub. The large 4th bedroom could also easily be used as an upstairs bonus room providing distinct separation for a growing or multi-generational family. The fully developed basement offers a media and games area with oak built-ins, a full 4pc bathroom, and a 5th bedroom with egress window. A 6th bedroom could easily be added and still allow for a large family room. Plenty of sunshine in the SOUTH FACING BACKYARD that comes with a durable, low maintenance 17x17 all-aluminum framed deck with a porcelain tile surface and a bbq gas line—perfect for outdoor entertaining. Additional amenities include central air conditioning and a central vacuum system—all contributing to a comfortable and convenient living environment. Ideally situated with a bus stop across the street providing easy access to the downtown core, a park around the corner, and walking distance to several schools, this home is perfect for families. Hidden Valley is a vibrant community in Calgary known for it s family-friendly atmosphere and convenient amenities. The neighborhood offers excellent schools and easy access to shopping centers, dining options, and major commuting routes, making it a sought-after location for families and professionals alike. This well-maintained and thoughtfully updated home in Hidden Hills won't be on the market for long! (id:1945)
powered by

Show
More Details and Features
Property DetailsKey information about 9748 Hidden Valley Drive Nw
- Cooling: Central air conditioning
- Heating: Forced air
- Stories: 2
- Year Built: 1997
- Structure Type: House
- Exterior Features: Vinyl siding
- Foundation Details: Poured Concrete
- Construction Materials: Wood frame
Interior FeaturesDiscover the interior design and amenities
- Basement: Finished, Full
- Flooring: Laminate, Carpeted, Ceramic Tile
- Appliances: Refrigerator, Dishwasher, Stove, Freezer, Hood Fan, See remarks, Window Coverings, Garage door opener, Washer & Dryer
- Living Area: 2085
- Bedrooms Total: 5
- Fireplaces Total: 1
- Bathrooms Partial: 1
- Above Grade Finished Area: 2085
- Above Grade Finished Area Units: square feet
Exterior & Lot FeaturesLearn about the exterior and lot specifics of 9748 Hidden Valley Drive Nw
- Lot Features: Back lane, Gas BBQ Hookup
- Lot Size Units: square meters
- Parking Total: 4
- Parking Features: Attached Garage
- Lot Size Dimensions: 395.00
Location & CommunityUnderstand the neighborhood and community
- Common Interest: Freehold
- Street Dir Suffix: Northwest
- Subdivision Name: Hidden Valley
Tax & Legal InformationGet tax and legal details applicable to 9748 Hidden Valley Drive Nw
- Tax Lot: 8
- Tax Year: 2024
- Tax Block: 17
- Parcel Number: 0026293423
- Tax Annual Amount: 4027
- Zoning Description: R-CG
Room Dimensions

This listing content provided by REALTOR.ca
has
been licensed by REALTOR®
members of The Canadian Real Estate Association
members of The Canadian Real Estate Association
Nearby Listings Stat
Active listings
34
Min Price
$499,000
Max Price
$1,199,000
Avg Price
$803,111
Days on Market
33 days
Sold listings
25
Min Sold Price
$424,900
Max Sold Price
$999,900
Avg Sold Price
$759,784
Days until Sold
48 days
Additional Information about 9748 Hidden Valley Drive Nw














































