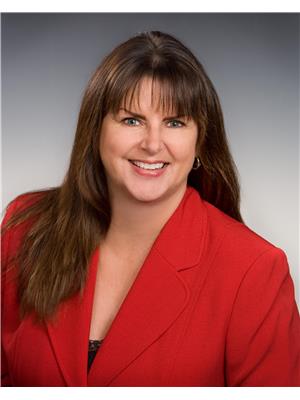325 Nelson Avenue, Penticton
- Bedrooms: 3
- Bathrooms: 2
- Living area: 1631 square feet
- Type: Residential
- Added: 176 days ago
- Updated: 39 days ago
- Last Checked: 13 hours ago
Welcome to this charming home nestled in a prime location close to downtown, shops, restaurants, transit, hospitals, and schools. This 1600+ square foot home offers immense potential and is set on a large 0.25-acre lot, measuring 60 feet wide by 180 feet long. The expansive lot is perfect for developing a carriage suite or even creating a duplex, subject to city approval. Upon entry, you'll be greeted by a cozy sundeck, leading into a large living room that flows seamlessly into a spacious kitchen and dining area. The main floor boasts two comfortable bedrooms and a well-appointed 4-piece bathroom. Downstairs, discover a versatile living area, a convenient laundry room, a den, a fair-sized bedroom, and another 4-piece bathroom. This home provides ample space for a growing family or the possibility of additional rental income. Whether you are an investor looking for a great development opportunity or a homeowner eager to customize a residence in a fantastic neighbourhood, this property offers endless possibilities. Don’t miss out on this rare opportunity to create your dream home in an unbeatable location. (id:1945)
powered by

Property DetailsKey information about 325 Nelson Avenue
Interior FeaturesDiscover the interior design and amenities
Exterior & Lot FeaturesLearn about the exterior and lot specifics of 325 Nelson Avenue
Location & CommunityUnderstand the neighborhood and community
Utilities & SystemsReview utilities and system installations
Tax & Legal InformationGet tax and legal details applicable to 325 Nelson Avenue
Room Dimensions

This listing content provided by REALTOR.ca
has
been licensed by REALTOR®
members of The Canadian Real Estate Association
members of The Canadian Real Estate Association
Nearby Listings Stat
Active listings
136
Min Price
$125,000
Max Price
$2,450,000
Avg Price
$577,960
Days on Market
97 days
Sold listings
39
Min Sold Price
$270,000
Max Sold Price
$1,290,000
Avg Sold Price
$599,077
Days until Sold
98 days
Nearby Places
Additional Information about 325 Nelson Avenue

















