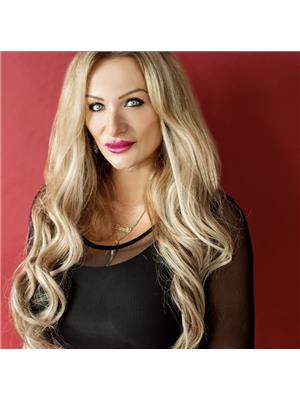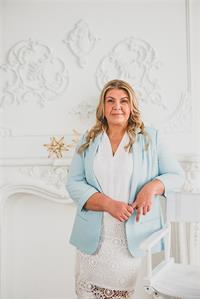112 Crompton Drive, Barrie
- Bedrooms: 4
- Bathrooms: 3
- Living area: 2610 square feet
- Type: Residential
- Added: 80 days ago
- Updated: 32 days ago
- Last Checked: 14 hours ago
Charming family home located in a very desired neighborhood, close to all amenities, schools, parks, shopping centres, hospital, movie theatre, restaurants, Georgian College, Rec Centre, Barrie Golf & Country Club, easy access to Hwy 400 & downtown Barrie with its beautiful waterfront & beach. Gorgeous property with curb appeal plus, huge lot 166 deep lot backing onto forest, what a view, lovely perennial gardens surround the property. All brick bungalow, finished top to bottom by builder, 3 bedrooms up, 1 down, 3 full baths, open concept plan up & down. Primary bedroom with walk-in closet and 3 pc ensuite. Walk out from kitchen to deck areas leading to your little oasis, pool (new liner & solar blanket 2023), hot tub (new cover 2023), Tiki bar! Lower level family recreation area with gas fireplace and lots of oversized windows for lots of natural light. Shingles (2020). A no carpet home, hardwood & ceramic on main floor. California shutters, central vac, central air, fenced yard (id:1945)
powered by

Property DetailsKey information about 112 Crompton Drive
- Cooling: Central air conditioning
- Heating: Forced air, Natural gas
- Stories: 1
- Structure Type: House
- Exterior Features: Brick
- Foundation Details: Concrete
- Architectural Style: Bungalow
Interior FeaturesDiscover the interior design and amenities
- Basement: Finished, Full
- Appliances: Refrigerator, Hot Tub, Dishwasher, Stove, Microwave, Garage door opener
- Bedrooms Total: 4
Exterior & Lot FeaturesLearn about the exterior and lot specifics of 112 Crompton Drive
- Lot Features: Wooded area, Conservation/green belt
- Water Source: Municipal water
- Parking Total: 4
- Pool Features: Above ground pool
- Parking Features: Attached Garage
- Lot Size Dimensions: 15 x 51.1 M
Location & CommunityUnderstand the neighborhood and community
- Directions: Livingstone To Marjoy To 112 C
- Common Interest: Freehold
Utilities & SystemsReview utilities and system installations
- Sewer: Sanitary sewer
- Utilities: Sewer, Cable
Tax & Legal InformationGet tax and legal details applicable to 112 Crompton Drive
- Tax Annual Amount: 5331
- Zoning Description: Res
Room Dimensions

This listing content provided by REALTOR.ca
has
been licensed by REALTOR®
members of The Canadian Real Estate Association
members of The Canadian Real Estate Association
Nearby Listings Stat
Active listings
31
Min Price
$509,900
Max Price
$1,550,000
Avg Price
$964,229
Days on Market
69 days
Sold listings
18
Min Sold Price
$550,000
Max Sold Price
$999,888
Avg Sold Price
$753,944
Days until Sold
52 days
Nearby Places
Additional Information about 112 Crompton Drive

































