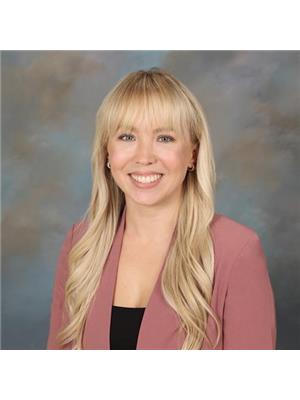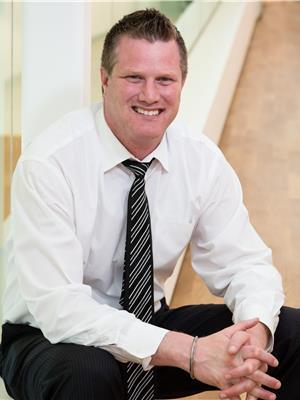14940 102 A Street, Rural Grande Prairie No 1 County Of
- Bedrooms: 3
- Bathrooms: 4
- Living area: 1410 square feet
- Type: Townhouse
- Added: 1 day ago
- Updated: 6 hours ago
- Last Checked: 6 minutes ago
This fully developed end unit townhouse in Whispering Ridge has it all. Central A/C, hot water on demand, quartz countertops throughout home, man cave in garage (with easy capability to convert back), 2-tiered deck with privacy wall, gas stove, developed basement & more. You will fall in love from the moment you walk into the large entry. Kitchen features tiled backsplash, gas stove, eating bar, corner pantry and tons of cupboard space. Open floorplan with lots of windows and door to deck in living room make this home bright & cheery. Spacious master bedroom offers 3 piece ensuite and walk in closet. 2 more good sized bedrooms, full bathroom & laundry closet complete the upper level. Basement is developed with a large family room & the full bathroom has tile surround in the jetted soaker tub. Garage has been turned into a man cave with bar but could easily be converted back to a garage space. Backyard is fenced & landscaped and offers 2-tiered deck with privacy wall. Added bonus – County taxes while being right at the edge of the city and all city services. You won’t want to miss viewing this amazing home. (id:1945)
powered by

Property Details
- Cooling: Central air conditioning
- Heating: Forced air
- Stories: 2
- Year Built: 2012
- Structure Type: Row / Townhouse
- Exterior Features: Vinyl siding
- Foundation Details: Poured Concrete
Interior Features
- Basement: Finished, Full
- Flooring: Tile, Carpeted, Vinyl
- Appliances: Washer, Refrigerator, Gas stove(s), Dishwasher, Dryer, Window Coverings, Garage door opener
- Living Area: 1410
- Bedrooms Total: 3
- Bathrooms Partial: 1
- Above Grade Finished Area: 1410
- Above Grade Finished Area Units: square feet
Exterior & Lot Features
- Water Source: Municipal water
- Lot Size Units: square feet
- Parking Total: 2
- Parking Features: Attached Garage
- Lot Size Dimensions: 3272.00
Location & Community
- Common Interest: Freehold
- Subdivision Name: Whispering Ridge
Utilities & Systems
- Sewer: Municipal sewage system
Tax & Legal Information
- Tax Lot: 5D
- Tax Year: 2024
- Tax Block: 7
- Parcel Number: 0033432650
- Tax Annual Amount: 2257
- Zoning Description: HDR
Room Dimensions
This listing content provided by REALTOR.ca has
been licensed by REALTOR®
members of The Canadian Real Estate Association
members of The Canadian Real Estate Association

















