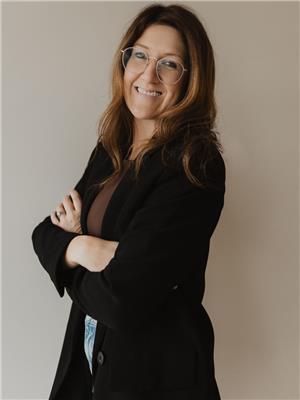10503 114 A Avenue, Fort St John
- Bedrooms: 5
- Bathrooms: 3
- Living area: 3280 square feet
- Type: Residential
Source: Public Records
Note: This property is not currently for sale or for rent on Ovlix.
We have found 6 Houses that closely match the specifications of the property located at 10503 114 A Avenue with distances ranging from 2 to 9 kilometers away. The prices for these similar properties vary between 408,000 and 574,900.
Recently Sold Properties
Nearby Places
Name
Type
Address
Distance
C.M. Finch Elementary School
School
10904 106 St
0.5 km
Reddi Mart
Convenience store
9920 110 Ave
0.7 km
Bert Ambrose Elementary
School
9616 115 Ave
0.9 km
School District No 60 (North Peace)
School
10112 105 Ave
1.0 km
Wonowon Elementary
School
10112 105 Ave
1.0 km
Northern Lights College
School
9820 120 Ave
1.2 km
PriceSmart Foods
Grocery or supermarket
10345 100 St
1.2 km
Alwin Holland Elementary
School
10615 96 St
1.3 km
Princess Crescent Park
Park
Fort St John
1.3 km
Domino's Pizza
Restaurant
9932 102 Ave
1.4 km
DAIRY QUEEN BRAZIER
Bakery
10032 101 Ave
1.4 km
Lido Theatre
Restaurant
10156 100 Ave
1.5 km
Property Details
- Roof: Asphalt shingle, Conventional
- Heating: Forced air, Natural gas
- Stories: 2
- Year Built: 2009
- Structure Type: House
- Foundation Details: Concrete Perimeter
Interior Features
- Basement: Finished, N/A
- Living Area: 3280
- Bedrooms Total: 5
- Fireplaces Total: 1
Exterior & Lot Features
- Water Source: Municipal water
- Lot Size Units: square feet
- Parking Features: Garage
- Lot Size Dimensions: 8320.6
Location & Community
- Common Interest: Freehold
Tax & Legal Information
- Parcel Number: 027-588-637
- Tax Annual Amount: 5608.43
* PREC - Personal Real Estate Corporation. This beautiful 3200 square-foot family house is in a highly-sought-after neighborhood! A spacious entry with lots of closet space greets you. Beautiful hardwood flooring in an open-concept living room and dining room. The kitchen is stunning with lots of space, storage, counter space, lovely glass-door pantry, and matching island! 3 bedrooms upstairs, and the primary suite has a walk-in closet and amazing En-suite with his/hers sinks, bathtub and shower. Basement is fully finished, with a unique bar setup--great for those sports nights! Basement bedroom is huge and connected to the bathroom. Fully fenced backyard plus terrific large covered private deck and shed. Double garage and paved driveway with RV parking. This home has a great layout and is ready to move into (id:1945)











